ADVERTISEMENT

ADVERTISEMENT
Steel Structure Industrial Building
Architectural Plan, Structural Drawings, Right Side Elevation, Right Frame Grid.
| Language | English |
| Drawing Type | Full Project |
| Category | Industrial |
| Additional Screenshots |
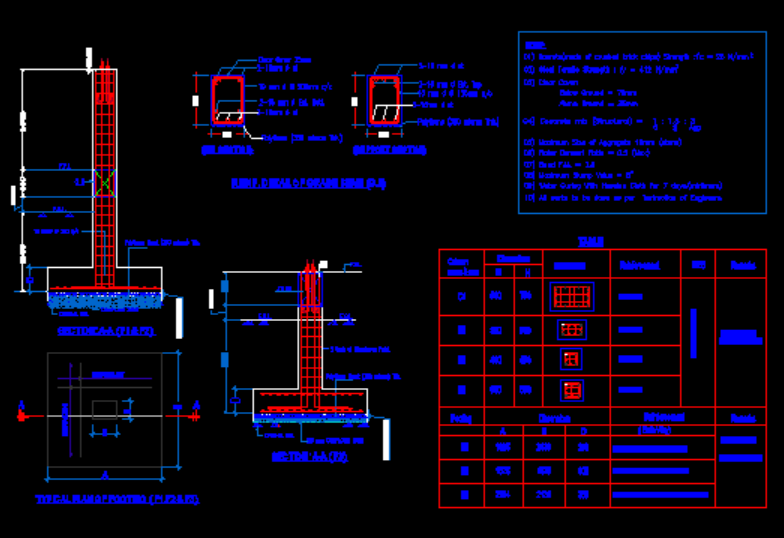 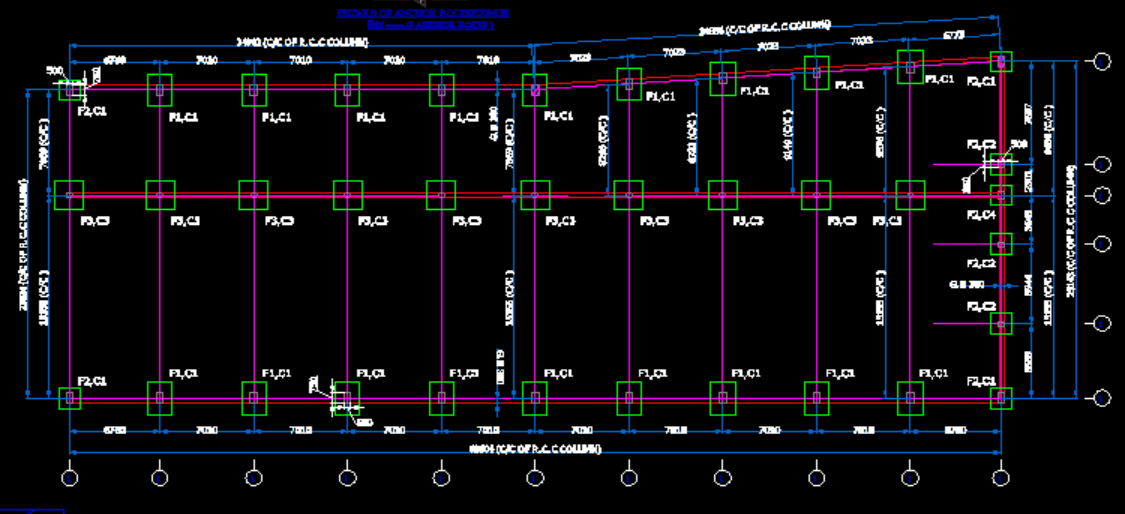 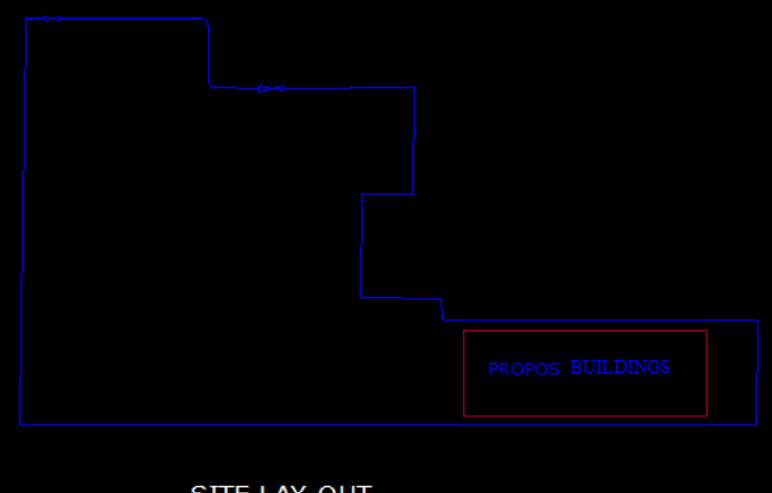 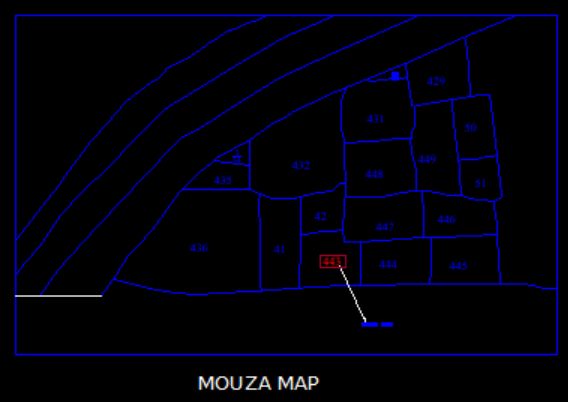 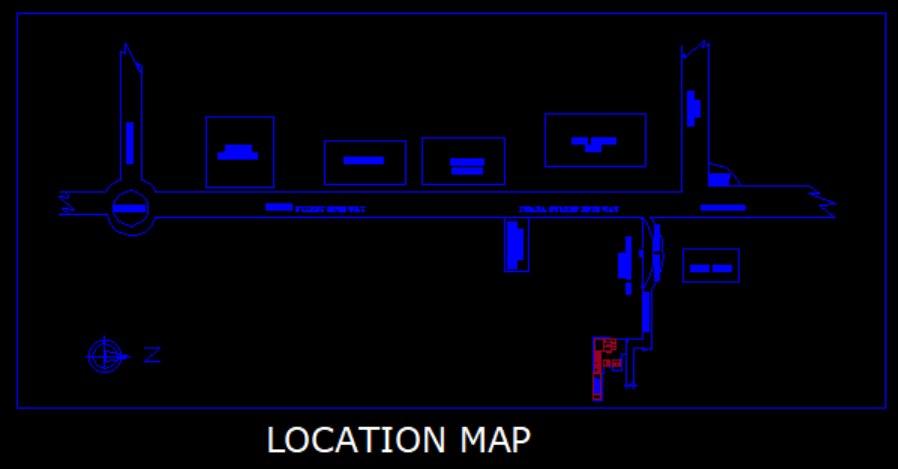  |
| File Type | dwg |
| Materials | Aluminum, Concrete, Masonry, Steel, Other |
| Measurement Units | Metric |
| Footprint Area | 1000 - 2499 m² (10763.9 - 26899.0 ft²) |
| Building Features | |
| Tags | 2D Drawing Plan, ARCHITECTURAL PLAN, AutoCAD floor plan, industrial building, Still Structure, Structural Drawings |
ADVERTISEMENT
