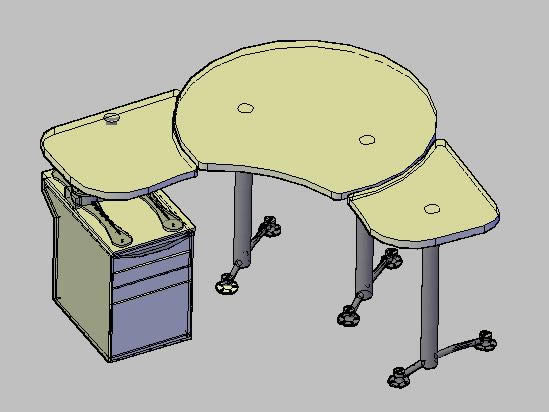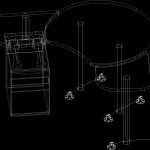ADVERTISEMENT

ADVERTISEMENT
Work Place 3D DWG Model for AutoCAD
Office desk
Drawing labels, details, and other text information extracted from the CAD file (Translated from Spanish):
coyserca, g r u p o, indicated, architecture, ing. jesus sanchez, ing. jesus molina, arq. maría tamer, san diego terraces apartments, owner, lamina, several, coyserca staff, san diego – carabobo status, responsible designer, inst. hydraulic, inst. electrical, drawing, design, ing. armando hernandez, structural calculation, office of procedures, architecture, detail box, detail kitchinet, photocopier furniture, letter, plan, xtraoficio
Raw text data extracted from CAD file:
| Language | Spanish |
| Drawing Type | Model |
| Category | Furniture & Appliances |
| Additional Screenshots |
 |
| File Type | dwg |
| Materials | Other |
| Measurement Units | Metric |
| Footprint Area | |
| Building Features | |
| Tags | autocad, desk, drawing board, DWG, escritório, furniture, laboratory, meubles, möbel, model, móveis, office, place, work |
ADVERTISEMENT
