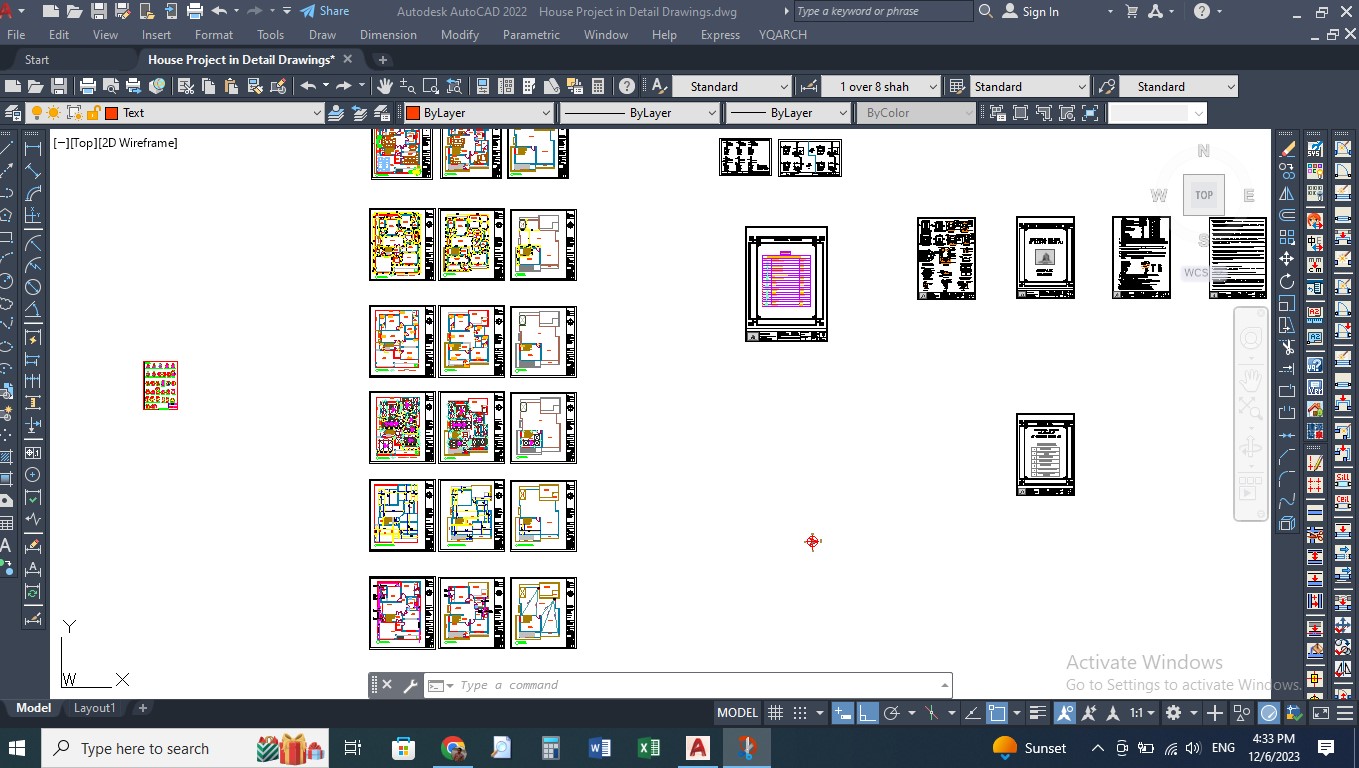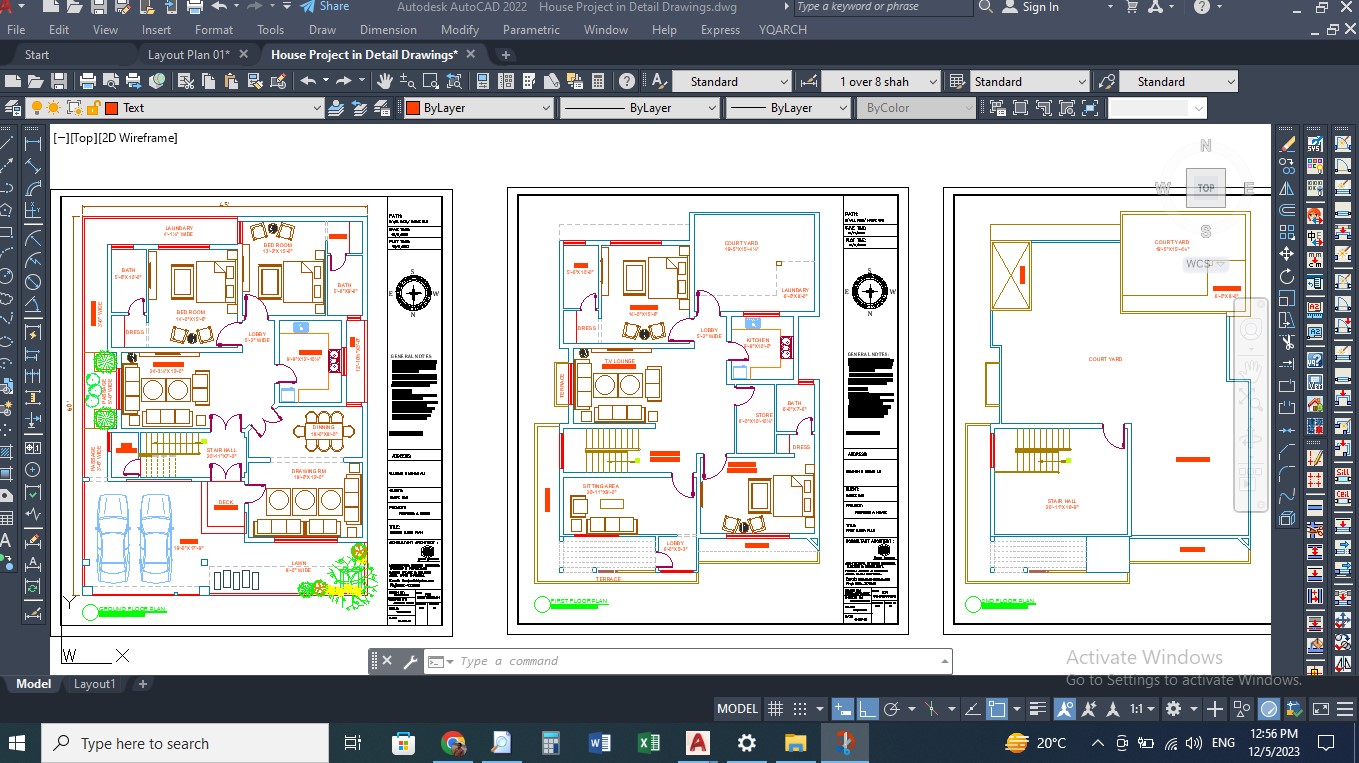ADVERTISEMENT

ADVERTISEMENT
Residential Project in Detail Drawings
45′-0″x60′-0″ Plot Size Having Requirement’s ( 2 Bed’s, with Attach dress bath, drawing , dinning, lounge, kitchen, laundry, car porch, stair hall, lawn, powder, ) set of drawings, 1: furniture layout plan’s in (ground floor, first floor, second floor,) 2: foundation plan, 3: working plan, 4: windows & doors schedule, 5: electrical plan, 6: public health drawing, 7: steel drawing, etc
| Language | English |
| Drawing Type | Detail |
| Category | House |
| Additional Screenshots |
 |
| File Type | dwg |
| Materials | Other |
| Measurement Units | N/A |
| Footprint Area | 250 - 499 m² (2691.0 - 5371.2 ft²) |
| Building Features | Garage, Deck / Patio, Parking, Garden / Park |
| Tags | Residential House Project |
ADVERTISEMENT
