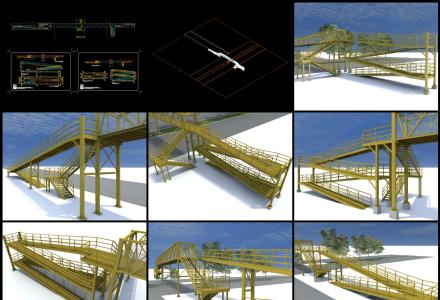ADVERTISEMENT

ADVERTISEMENT
Footbridge – 3D DWG Full Project for AutoCAD
The project contains architectural facades and floors where you can see the dimensions of each part of the structure that forms; is designed for use by individuals with disabilities in accordance with pending regulations, the design is attached 3D
| Language | English |
| Drawing Type | Full Project |
| Category | People |
| Additional Screenshots | |
| File Type | dwg |
| Materials | |
| Measurement Units | |
| Footprint Area | |
| Building Features | |
| Tags | 3d, access, architectural, autocad, Behinderten, bridge, d, designed, dimensions, disabilities, DWG, facades, floors, forme, forms, full, handicapées, handicapés, handicapped, l'accès, la plate, part, pedestrian, plataforma de acesso, platform, Plattform, Project, ramp, rampa, Rampe, stairs, structure, Zugang |
ADVERTISEMENT
