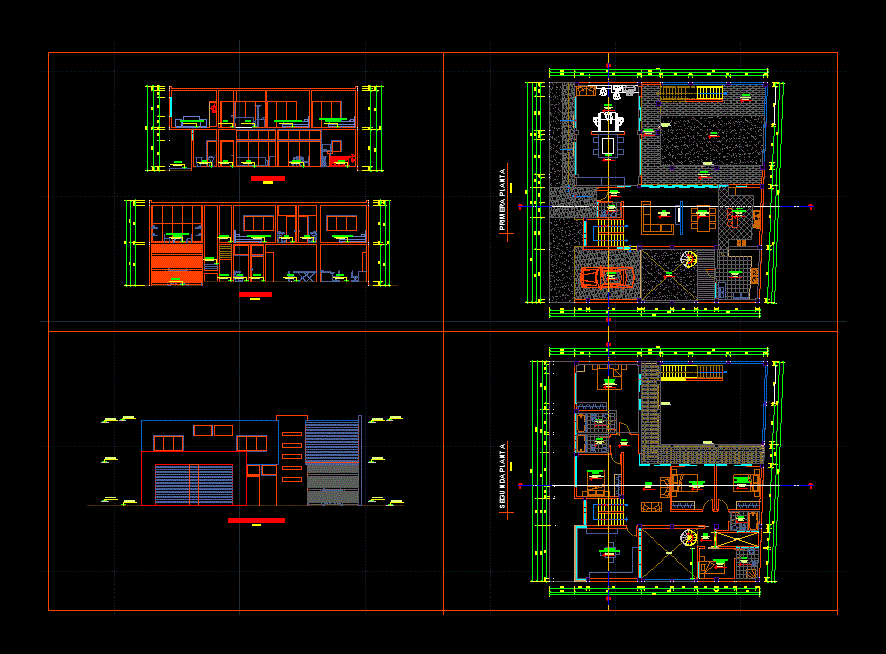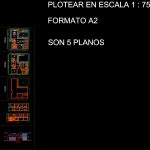
House Autistic Child DWG Plan for AutoCAD
Plant child; cuts elevations axes and dimensions
Drawing labels, details, and other text information extracted from the CAD file (Translated from Spanish):
ss.hh, proy. beams, wood, proy. beams, wood, laundry, kitchen breakfast room, dining room, living room, car port, floor polished cement, workshop, studio, patio, wooden floor, wooden floor, entrance, first floor, games room and learning, duct, vacuum, ss .hh, student daughter bedroom, living room, autistic son bedroom, master bedroom, ss.hh, hall, hall, service bedroom, ss.hh, proy. beams, wood, proy. beams, wood, ss.hh, bedroom child architecture student, second floor, duct, roof plant, empty, empty, garden, terrace, wooden slats, terrace, wooden slats, terrace, wooden slats, cut a – a ‘, court b – b’, front elevation, bedroom student architecture student, student daughter bedroom, living room, autistic son bedroom, living room, dining room, ss.hh, income, kitchen, learning room and games, staircase, staircase, staircase, car port, ss.hh, hall, master bedroom, autistic child bedroom, hall, ss.hh, ss.hh, workshop, studio, entrance
Raw text data extracted from CAD file:
| Language | Spanish |
| Drawing Type | Plan |
| Category | People |
| Additional Screenshots |
 |
| File Type | dwg |
| Materials | Wood, Other |
| Measurement Units | Metric |
| Footprint Area | |
| Building Features | Garden / Park, Deck / Patio |
| Tags | autocad, axes, Behinderten, child, cuts, des projets, dimensions, disabilities, DWG, elevations, handicapés, handicapped, home, house, plan, plant, projects, projekte, projetos |
