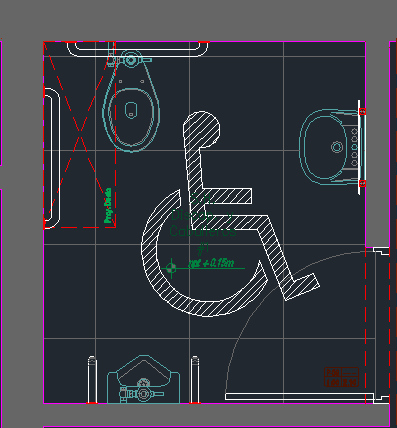ADVERTISEMENT

ADVERTISEMENT
Handicapped Restrooms DWG Block for AutoCAD
Includes safety bar toilet and urinal; disabled symbol and radius; minimum dimensions for a bath to discapcitados
Drawing labels, details, and other text information extracted from the CAD file (Translated from Spanish):
v p m, —, meeting room, environment, finishes, proy. pipeline, —
Raw text data extracted from CAD file:
| Language | Spanish |
| Drawing Type | Block |
| Category | People |
| Additional Screenshots |
 |
| File Type | dwg |
| Materials | Other |
| Measurement Units | Metric |
| Footprint Area | |
| Building Features | |
| Tags | autocad, BAR, bathroom, Behinderten, block, dimensions, disabilities, disabled, DWG, handicapés, handicapped, includes, minimum, radius, restrooms, safety, sshh, symbol, toilet, urinal |
ADVERTISEMENT
