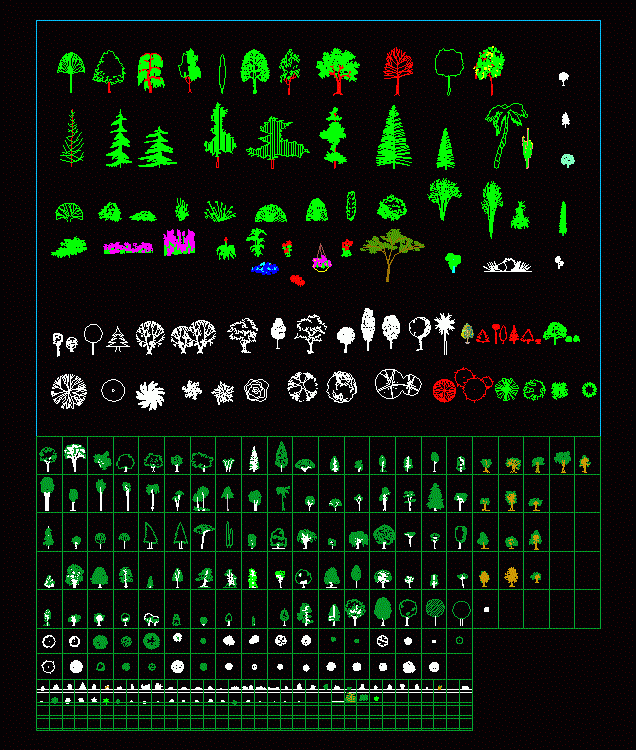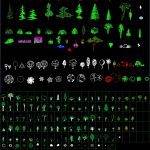ADVERTISEMENT

ADVERTISEMENT
Details Of Vegetation DWG Plan for AutoCAD
Trees, shrubs, flowers, … both plan and elevation where you can climb easily and are well capeados
Drawing labels, details, and other text information extracted from the CAD file:
landcadd setup variables, do not erase this block, arqueta, registro, a la red, general, sifonica, tlf, ascensor, unnamed, existing
Raw text data extracted from CAD file:
| Language | English |
| Drawing Type | Plan |
| Category | Animals, Trees & Plants |
| Additional Screenshots |
 |
| File Type | dwg |
| Materials | Other |
| Measurement Units | Metric |
| Footprint Area | |
| Building Features | |
| Tags | autocad, busch, bush, bushes, details, DWG, elevation, flowers, plan, plant, shrubs, tree, trees, vegetation |
ADVERTISEMENT
