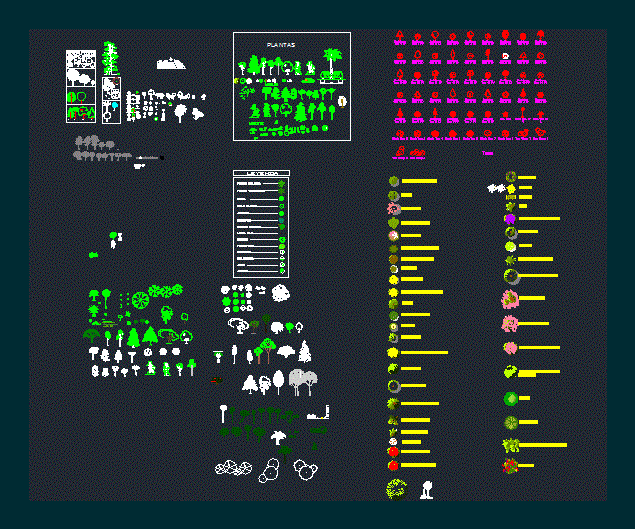
Blocks Of Trees DWG Plan for AutoCAD
Trees in plan and elevation – palm trees – oaks – cypress – carob
Drawing labels, details, and other text information extracted from the CAD file (Translated from Spanish):
eucalyptus, koelreuteria, pittos porum, miodorum, red laurel, legend, reclinata palm, araucaria, Hawaiian molle, washingtonia palm, hibiscus tiliaceos, arbizias, aromo, mimosa, fruit trees, morro, calistemo, palm miami, jacaranda, oil palm, ficus benjamino, sulfate, san andrés, maquilishuat white, amate, cuts white, iguana, eucalyptus, maquilishuat yellow, barajillo, cacao mother, palm of the hat, phoenix palm, royal palm, macaw, flower of fire, forest flame, berberis, maguey, ginger, cica, purple maquilishuat, storax, cypress, oriental palm, Indian laurel, pink cassia, ash stick, pink maquilishuat, tree in gulch and contour, ceiba, conacaste, rose bushes, p. of arq enrique guerrero hernández., p. of arq Adriana. rosemary arguelles., p. of arq francisco espitia ramos., p. of arq hugo suárez ramírez., deciduous, evergreen, palm tree, palm tree ev, trees, palm trees, stretch, no., rubber brasil, arba, arbb, arbc, plants, trees, shrubs
Raw text data extracted from CAD file:
| Language | Spanish |
| Drawing Type | Plan |
| Category | Animals, Trees & Plants |
| Additional Screenshots |
 |
| File Type | dwg |
| Materials | Other |
| Measurement Units | Metric |
| Footprint Area | |
| Building Features | |
| Tags | autocad, blocks, busch, bush, bushes, DWG, elevation, palm, plan, plant, tree, trees |
