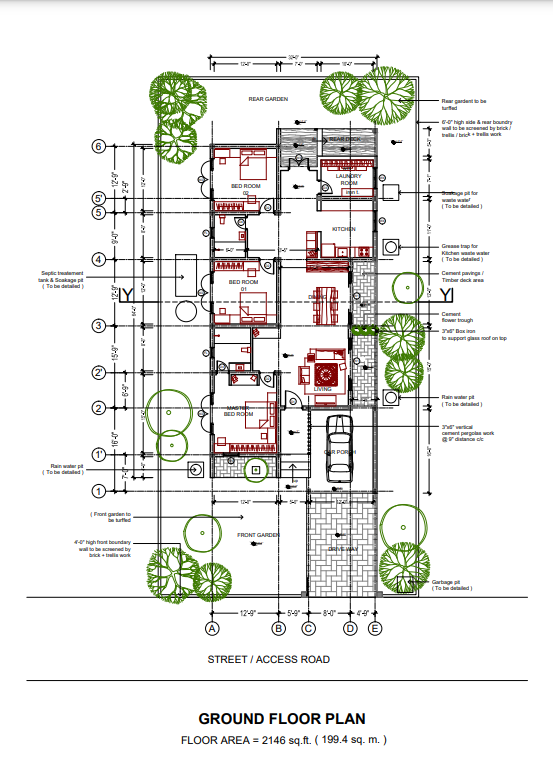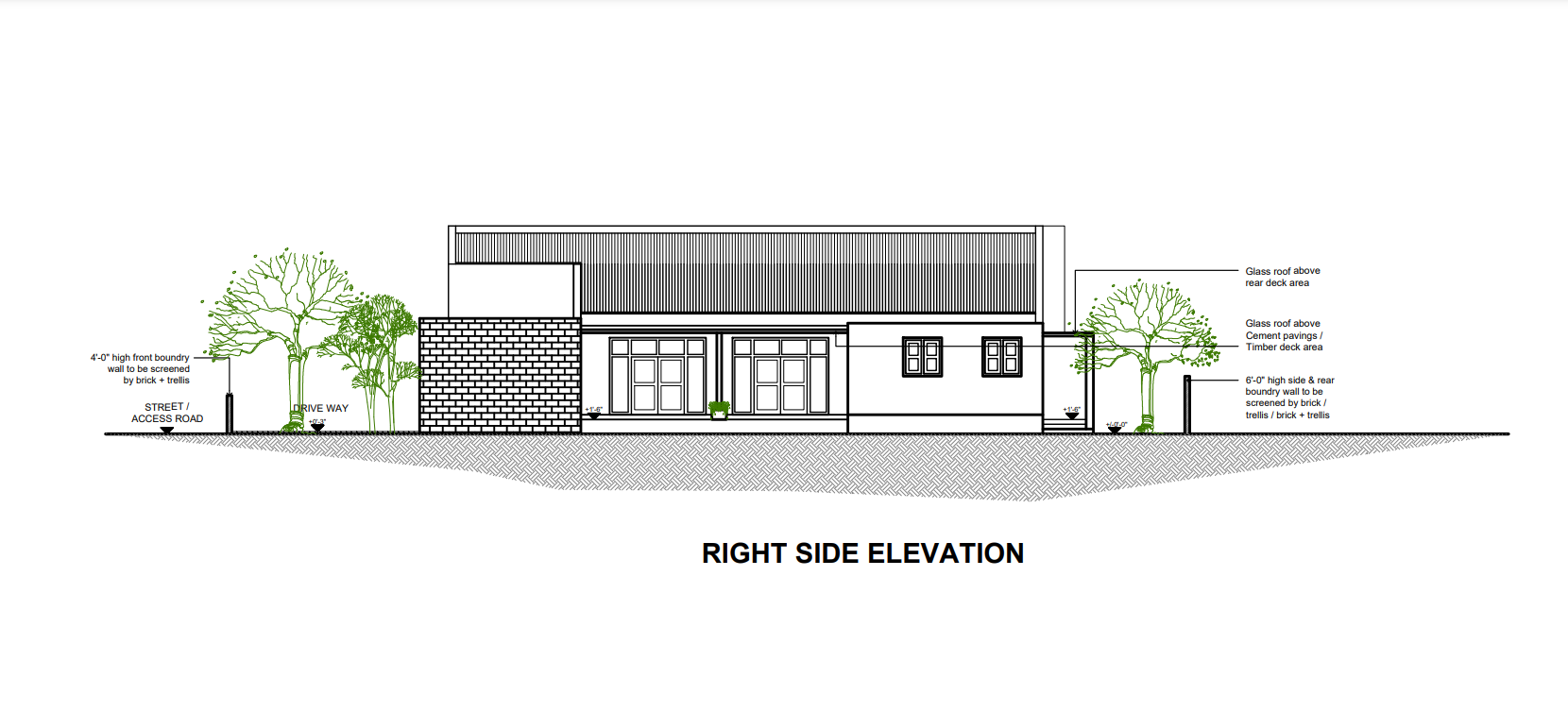ADVERTISEMENT

ADVERTISEMENT
1 Floor House Plan (Floor area = 2146 sq.ft. (199.4 sq. m.))
Plans is drawn at 1:1 scale and include :
Foundation Plan: Drawn to 1:1 scale, this page shows all necessary notations and dimensions including support columns, walls and excavated and unexcavated areas.
Exterior Elevations: A blueprint picture of all four sides showing exterior materials and measurements.
Floor Plan(s): Detailed plans, drawn to 1:1 scale for each level showing room dimensions, wall partitions, windows, etc. as well as the location of electrical outlets and switches.
Cross Section: A vertical cutaway view of the house from roof to foundation showing details of framing, construction, flooring and roofing.
Interior Elevations: Detailed drawings of kitchen cabinet elevations and other elements.
| Language | English |
| Drawing Type | Plan |
| Category | Industrial |
| Additional Screenshots |
 |
| File Type | dwg, pdf |
| Materials | Concrete, Glass, Plastic, Steel, Wood, Other |
| Measurement Units | Imperial |
| Footprint Area | 150 - 249 m² (1614.6 - 2680.2 ft²) |
| Building Features | Garage, Deck / Patio, Parking, Garden / Park |
| Tags |
ADVERTISEMENT
