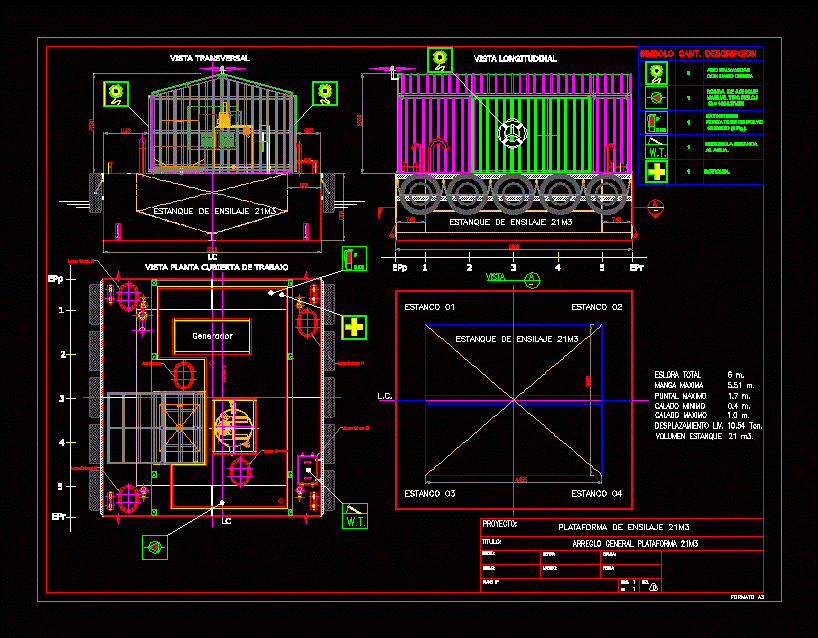
21m3 Silage Platform Platform Under General DWG Block for AutoCAD
General arrengement silage platform
Drawing labels, details, and other text information extracted from the CAD file (Translated from Spanish):
cover, background, false bottom, cover, background, false bottom, cover, background, false bottom, longitudinal view, solutions, notes:, in millimeters, elevations in meters, measurements prevail over the drawing, according to norm aws, notes, Format, draft:, Title:, plane no., sheet, general arrangement platform, silage platform, rev, drawing:, Approved:, scale:, indicated, m.a.p., c.s.b, date:, revised:, v.a.r., d.i.f. of engineering, design:, m.a.p., v.a.r, c.s., issued for review, drawing, rev, aprobo, rev, date, descriptions, Prototype platform not subject to structural operational improvements., cristian swett, naval engineer, Format, draft:, Title:, plane no., sheet, general arrangement platform, silage platform, rev, drawing:, Approved:, scale:, date:, revised:, design:, silage pond, watertight, l.c., view, epp, epr, cross view, view floor work cover, longitudinal view, silage pond, Total length, maximum sleeve, maximum strut, displacement liv., ton, pond volume, generator, lc. barn, epp, epr, minimum draft, maximum draft, waterproof access, pond access, waterproof access, pond access, waterproof access, w.t., symbol, cant., description, manual type bilge pump, portable chemical powder extinguishers, lifebuoy with cabo deriba., w.t., waterproof hatch., first aid kit.
Raw text data extracted from CAD file:
| Language | Spanish |
| Drawing Type | Block |
| Category | Misc Plans & Projects |
| Additional Screenshots |
 |
| File Type | dwg |
| Materials | |
| Measurement Units | |
| Footprint Area | |
| Building Features | |
| Tags | assorted, autocad, block, DWG, general, m, platform |
