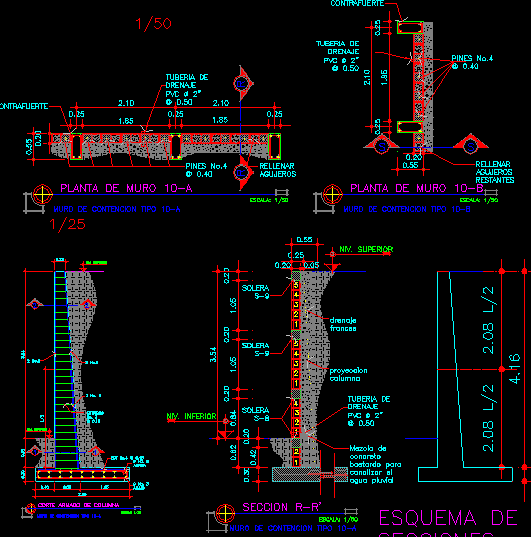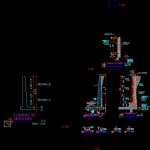
Abutment Wall – Details DWG Detail for AutoCAD
Abutment Wall – Details
Drawing labels, details, and other text information extracted from the CAD file (Translated from Spanish):
niv, niv, sill, section, section, scale:, section, scale:, scale:, Armed column cut, retaining wall type, section, scale:, retaining wall type, retaining wall type, wall plant, scale:, scale:, sill, scale:, sill, schedule of, sections, scale:, do not. its T. do not., pvc drainage pipe, niv higher, niv lower, French drainage, its T, mixture of bastard concrete to channel rainwater, its T, do not., stirrups no., pins, fill holes, buttress, column projection, niv higher, niv lower, its T. do not., armed column, pvc drainage pipe, do not. above, do not. down, stirrups no., do not., niv higher, retaining wall type, Armed column cut, armed column, do not. its T. do not., section, scale:, niv lower, sections, schedule of, its T, scale:, retaining wall type, scale:, armed column, its T. do not., its T, sill, sill, scale:, scale:, section, niv higher, do not. down, do not. above, its T, section, scale:, sill, column projection, mixture of bastard concrete to channel rainwater, French drainage, pvc drainage pipe, scale:, section, wall plant, retaining wall type, scale:, tooth no. stirrups no., pvc drainage pipe, fill in remaining holes, pins, buttress, sheet, sans developments, calculation:, roly salvatierra, fernando arriola, drawing:, design:, fernando arriola, vo. bo., arkdeco, wall type, content:, draft:, indicated, date:, scale:, oct., reinforced block retaining wall
Raw text data extracted from CAD file:
| Language | Spanish |
| Drawing Type | Detail |
| Category | Construction Details & Systems |
| Additional Screenshots |
 |
| File Type | dwg |
| Materials | Concrete |
| Measurement Units | |
| Footprint Area | |
| Building Features | |
| Tags | abutment, autocad, block, brick walls, constructive details, DETAIL, details, DWG, mur de briques, panel, parede de tijolos, partition wall, wall, ziegelmauer |
