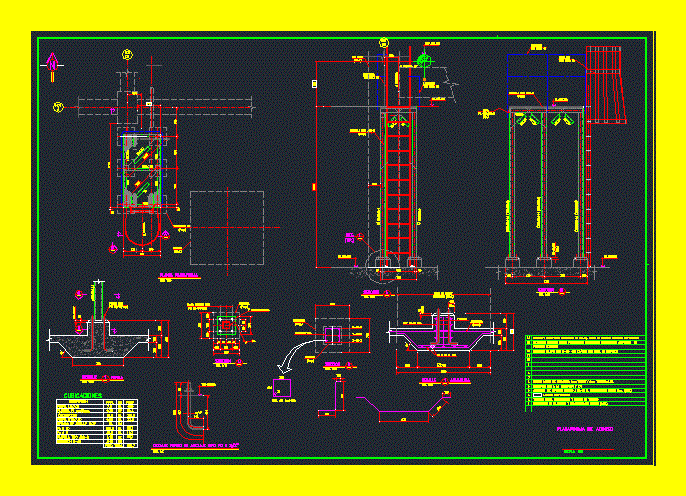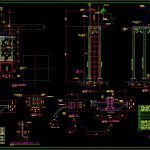
Access Platform DWG Block for AutoCAD
Access platform for system sample in pipe.
Drawing labels, details, and other text information extracted from the CAD file (Translated from Spanish):
tip., detail, cut, view, axle lift, esc., cut, view, axle lift, detail, det., det., dimensions in coordinate elevations, minimum coating of reinforcement cm., check ground level coordinates, observations, do not., plate profiles should be structural steel, cubications, total weight, iron pl, profile, weight, total, description, paint schemes according to standard enap, welding, for supply requirement, anchor bolts will be quality according to specification enap, drill the existing slab install the bars anchored with epoxy., grout will be sika quality with second specification enap, reinforcement quality reinforcement, the dowels should be folded after the tensile test., an adhesion bridge, the surface to attach the pedestal will be cleaned apply, base plate shall be welded with vertical plate before being installed, adjust for terrain see note, iron pl, anchor bolts, profiles along their entire length forming a sealed drawer, thick plate should be welded on each side of the, stairs, see note, esc., see note, scale, adjust for terrain, check ground level coordinates, reinforcement of reinforcement quality coating minimum, minimum cord welding workshop ground s.i.c., aws series welding, pd type bolts, esc., dimensions in millimeters elevations in meters, tip., of access, esc., hdt, hdt, stairs, platform, esc., esc., its T., see note, esc., pd anchor bolt, esc. HE, esc., cubications, total weight, iron pl, profile, weight, total, description, anchor bolts, pd bolt, from coret, existing flooring, projected foundations should be demolished while retaining reinforcements in, concrete quality confidence level, profile, concrete, grill type, pipe, kind, min., tip., Frames platform build in rest welded joints in ground, hdt
Raw text data extracted from CAD file:
| Language | Spanish |
| Drawing Type | Block |
| Category | Construction Details & Systems |
| Additional Screenshots |
 |
| File Type | dwg |
| Materials | Concrete, Steel |
| Measurement Units | |
| Footprint Area | |
| Building Features | |
| Tags | access, autocad, block, construction details, DWG, pipe, platform, sample, stahlrahmen, stahlträger, steel, steel beam, steel frame, structure en acier, system |
