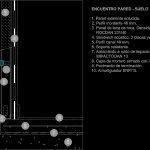ADVERTISEMENT

ADVERTISEMENT
Acoustic Insulation Details DWG Detail for AutoCAD
Detail external Wall – Floor
Drawing labels, details, and other text information extracted from the CAD file (Translated from Spanish):
Meeting wall flooring existing plaster wall. Uprights mm. Panel of rock wool. Density rocdan sandwich acoustic. Gypsum plasterboards m.a.d. Channel profile mm. Durable stand. Impact noise insulation. Impact of mortar layer reinforced with mesh. Finishing pavement. shock absorber
Raw text data extracted from CAD file:
| Language | Spanish |
| Drawing Type | Detail |
| Category | Construction Details & Systems |
| Additional Screenshots |
 |
| File Type | dwg |
| Materials | |
| Measurement Units | |
| Footprint Area | |
| Building Features | |
| Tags | acoustic, acoustic detail, akustische detail, autocad, DETAIL, details, details acoustiques, detalhe da acustica, DWG, external, floor, insulation, isolamento de ruido, isolation acoustique, noise insulation, schallschutz, wall |
ADVERTISEMENT

