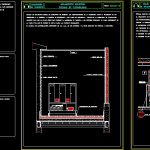
Acoustic Isolation – Roofs DWG Detail for AutoCAD
DIFFERENT TYPES OF ACOUSTIC INSULATION DETAILS – – ROOFS
Drawing labels, details, and other text information extracted from the CAD file (Translated from Spanish):
dilatacion board, pluvial drain, encounter with breastplate, file, metal support., l. Self-protected waterproofing., l. waterproofing, acoustic sandwich detail, – look for concrete or metal beams and mark with thimbles., – note: cajeados will be avoided in the installations, sealed with paste of joints., – plastering or plastering the upper floor., – Thread the shock absorber housing according to setting., technical department, drawing :, project :, code :, date :, dimensions :, downspout detail, legend :, acustidan, danosa, existing support, elastic seal or, through pipe, putty sealed, flooring received with cement mortar., mortar layer. armed with mesh, detail of floating profiling, acoustic sandwich, galvanized profiling, screws c. gypsum, lateral fastening detail, on deck, machinery, machines, rooms, acoustic insulation to air or impact noise that occurs on the inside, or prevents noises that are introduced inside are transmitted along them., uncoupling the pipes when they go through the slabs. at the same time we increase it with mass to achieve, the possibility of overturning them, lateral fastening system used when necessary for the dimensions of the vertical walls avoid, we perform the insulation of the floor later than the backs. buoyancy of uncoupling vertical walls of the horizontal walls. it is used when, downspout, panel, harmful acoustic screen, shock absorber of machinery, the calculation of shock absorbers will depend on the r.p.m. of the motors and the weight set of bancada and machinery., vibrations to the cover. the bench gives stability to the starting and stopping pairs of the machinery. the screen, the wall prevents the sound from being reflected towards the adjoining dwellings., acoustic prevents the air noise produced by the machinery from being transmitted to nearby buildings. Absorbent panel, global insulation system of roofing machinery. the shock absorbers of the machinery avoid the transmission of the perforated sheet, profile l, buoyancy systems, acoustic insulation, shock absorber machinery, expansion joint, structure, stiffener, air conditioning, duct, silencer, the fixings of the pipes are fixed to the floor through shock absorbers to avoid the transmission of structural type. the expansive joints cushion the vibrations of the machines that pass to the pipes., the choice of shock absorbers will depend on the r.p.m. of the motors and the combined weight of bedplate and machinery., the choice of silencers will depend on the necessary air flow and the admissible load loss of the machinery., the silencer prevents the noise that goes through the interior of the pipes to the outside or to the adjoining enclosure., the insulation of the floor to the card .. the roof insulation to the card .., fissures. the bench gives stability to the starting and stopping pairs of the machines, the shock absorbers of the machinery prevent the transmission of vibrations to the floating slab, preventing them from forming, a complete acoustic insulation system for the machinery room. the insulation of walls corresponds to the card .., sound absorbing, ceiling, shock absorbers, element bushings, sealed
Raw text data extracted from CAD file:
| Language | Spanish |
| Drawing Type | Detail |
| Category | Construction Details & Systems |
| Additional Screenshots |
 |
| File Type | dwg |
| Materials | Concrete, Other |
| Measurement Units | Metric |
| Footprint Area | |
| Building Features | Deck / Patio |
| Tags | acoustic, acoustic detail, akustische detail, autocad, DETAIL, details, details acoustiques, detalhe da acustica, DWG, insulation, isolamento de ruido, isolation, isolation acoustique, noise insulation, roofs, schallschutz, types |
