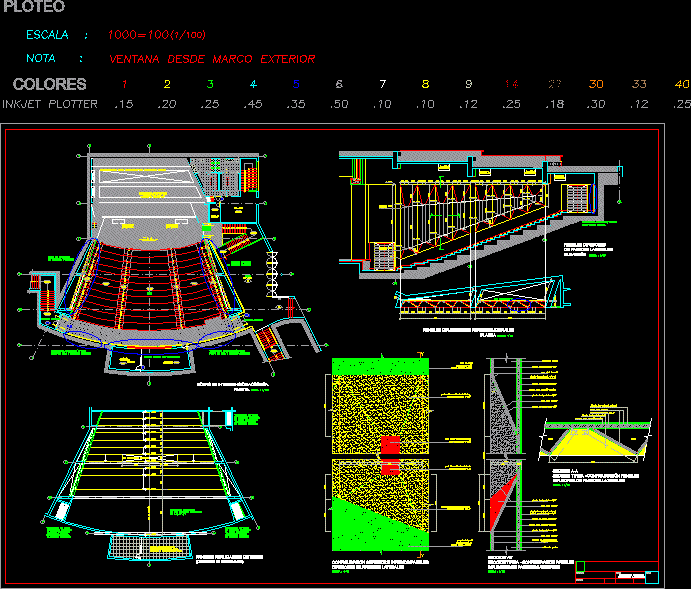
Acoustic Panels – Auditorium DWG Block for AutoCAD
ACOUSTIC PANELS – AUDITORIUM
Drawing labels, details, and other text information extracted from the CAD file (Translated from Spanish):
development, architects, plan, sheet, foyer, room, projections, stage, concrete, rubbed, pumaquiro tables, wood, carpet, slab, disabled area, translations, vinyl, dimmers, floating floor of wooden boards, for speakers, niches, wooden tables, acoustic lock, airlock, acoustic, side walls, diffuser panels, window projection room, acoustic intervention areas, plant, generatrix, room, elevation, proj. unit, line projection, see section aa, typical section – panel configuration, section aa, diffusers of side walls, vacuum, superboard or drywall, lighting bridge, suspended acoustic tile, suspended ceiling, two drywall plates, ceiling treatment, in acoustic locks :, the same treatment, axis of symmetry, reflecting panels of ceiling, diffusers panels of side walls, wall background of room, background of room and acoustic locks, section and and, auditorium: panels, acoustic side, superboard or drywall, sidewalls, parapet of diffuser panels, slanted side diffuser panels, diffuser panel bottom sides, drywall frieze, drywall parapet, variable, vacuum between panels, upper and lower panel configuration, window from outside frame , scale:, plot, colors, note:, inkjet plotter, carlos r. jiménez dianderas, professionals, doors and window, date, scale, national university greater of san marcos, administrative headquarters, licentiate in physics, jorge n. Moreno Ruiz, archive, sound insulators, acoustic architectural project of the multipurpose auditorium
Raw text data extracted from CAD file:
| Language | Spanish |
| Drawing Type | Block |
| Category | Entertainment, Leisure & Sports |
| Additional Screenshots |
 |
| File Type | dwg |
| Materials | Concrete, Wood, Other |
| Measurement Units | Metric |
| Footprint Area | |
| Building Features | |
| Tags | acoustic, Auditorium, autocad, block, cinema, DWG, panels, Theater, theatre |
