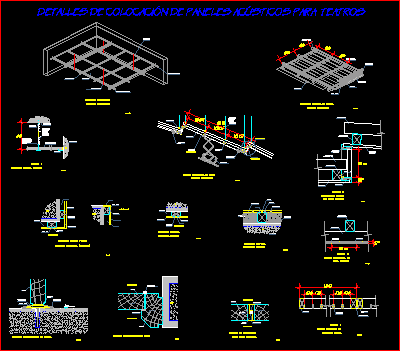
Acoustic Panels For Theaters DWG Detail for AutoCAD
Details panels acoustics for theaters
Drawing labels, details, and other text information extracted from the CAD file (Translated from Spanish):
Cm., Cm., Filled with fiberglass, Minimum turns, With tijeral type lifting system, Of built-in ox, M., Of built-in ox, of air, of wood, Steel flat head, of wood, Neoprene hollow, of air, Steel flat head, of wood, Of seat: silicone, Stainless steel self-tapping screw, siege, of air, of wood, Steel flat head, of air, of wood, Steel flat head, of wood, see detail, Wooden cross section, From porbeagle, Door, Of the frame, Threshold of anodised aluminum, Self-tapping cm., Perimeter, ceiling, Minimum turns, In both directions, Beam in transverse main beam interface, Steel wire go. According to the code of, acoustics, Perl prelude, Main beam in prelude, Steel go., Wooden beam m., Steel go., Bottom of slab will be tarred in areas where there is ceiling, Wood lattice work, M., see detail, Filled with fiberglass, Of the open area, of wood, Flat steel nail, Frame separation, of wood, Wood Ribbons, of wood, By rebound, Longitudinal wood m., Cross section wooden beam, M., Hinge of faith., Cross section wooden beam, Wood lattice work, see detail, of wood, Door, From porbeagle, Wood lattice work, Wood Ribbons, Wood lattice work, M., Cross section wooden beam, Longitudinal wood m., Cross section wooden beam, Longitudinal wood m., Details of placement of acoustic panels for theaters, Sealing solution, scale, Sealing solution in jamb, inside, scale, Sealing solution, Between door leaves, scale, inside, Horizontal section of, Wooden lattice, scale, detail, Acoustic suspended, Cross-section of, scale, Meeting room, Control cabin, inside, floor, Acoustic panel, Npt., Wall, Exterior, Cappuccino hinge, Exterior, Acoustic reflector, scale, Wall, inside, Panel meeting, scale, Panel meeting, Absorbent acoustic, detail, Wall, Acoustic tile detail, scale, detail, Support for, Armstrong mark engrave, Double-core system, Electro-galvanized steel, Suspension system, Prelude xl profile, Wound with, ceiling, slab, structure of, steel wire, galvanized, to hang, Acoustic suspended, Longitudinal panel section, inside, Wall, With acoustic panel, scale, Lattice meeting, detail, scale, Wall, scale, to hang, structure of, Wound with, Support for, Acoustic panel, steel wire, galvanized, scale, Isometric panel wood, Suspended acoustics, Isometrico of tiles
Raw text data extracted from CAD file:
| Language | Spanish |
| Drawing Type | Detail |
| Category | Construction Details & Systems |
| Additional Screenshots |
 |
| File Type | dwg |
| Materials | Aluminum, Glass, Steel, Wood |
| Measurement Units | |
| Footprint Area | |
| Building Features | |
| Tags | acoustic, acoustics, aluminio, aluminium, aluminum, autocad, DETAIL, details, DWG, gesso, gips, glas, glass, l'aluminium, le verre, mauer, mur, panels, parede, partition wall, plaster, plâtre, vidro |
