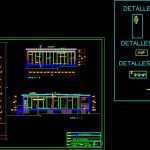
Acoustics Details DWG Detail for AutoCAD
Acoustics Details
Drawing labels, details, and other text information extracted from the CAD file (Translated from Spanish):
smooth, flat anchor, concrete column, flat anchor, professional, owner, scale, title, draft, date, sheet, training room, details detachable panel, light south s.a., indicated, dec, cut, training room, flat amstrong, subject to existing metal profiles, npt., flat amstrong, subject to existing metal profiles, calaminon al, training room, npt., cut, ss.hh., npt., glass wool b. b. from, in a thickness of cms, calaminon al, npt, extra gray stone, floor celima premiun, ss.hh., extra gray stone, floor celima premiun, ss.hh., extra gray stone, floor celima premiun, extra gray stone, floor celima premiun, extra gray stone, floor celima premiun, second floor, existing, ceiling, npt, entry, training room, removable panels, see detail, see detail, professional, owner, scale, title, draft, date, sheet, training room, acoustic conditioning, entelado of lateral walls, contact, lancers, detail, see detail, details girder, light south s.a., indicated, dec, of wall with fabric view on scale plant, wood screw, cedar painted duco, high-density glass, mottled light tweed, existing, details cloth wall, details vertical panels, existing, projected, detachable scale lift, detail, from panel to wall view on floor scale, high density vinyl painted in latex, through bolts, trunks, barrier, false ceiling, detail, on floor when scale panel is disassembled, painted cedar, intern, of wood, detail, between panels view on scale plant, painted cedar, platen, adhere to the trupan, with glue, existing metal beam, existing, profile to, black vinyl, microporous jebe, inverted channel, from maderatornillo, microporous jebe, detail, in floor with panel scale, detail, beam panel, microporous jebe, detail, when the partition seals, inverted channel, painted cedar, to the duck, existing partition, securing bolt, welded between and, stuffed with, wool of, glass of, low density, fonac existing, stuffing with material, welded between and, of metal beam, of wood, movable only in central panel, detail, central panel view on floor scale, entelado of lateral walls, see detail, alderman’s shooter, barrier painted in latex, removable, cloth coated, high-density glass, see detail, cut, to insert bolts, alderman’s shooter, npt., professional, owner, scale, title, draft, date, sheet, training room, details detachable cladding panel, light south s.a., indicated, dec, of wall with cloth
Raw text data extracted from CAD file:
| Language | Spanish |
| Drawing Type | Detail |
| Category | Acoustic Insulation |
| Additional Screenshots |
 |
| File Type | dwg |
| Materials | Concrete, Glass, Wood |
| Measurement Units | |
| Footprint Area | |
| Building Features | Car Parking Lot |
| Tags | acoustic detail, acoustics, akustische detail, autocad, DETAIL, details, details acoustiques, detalhe da acustica, DWG, isolamento de ruido, isolation acoustique, noise insulation, schallschutz |

