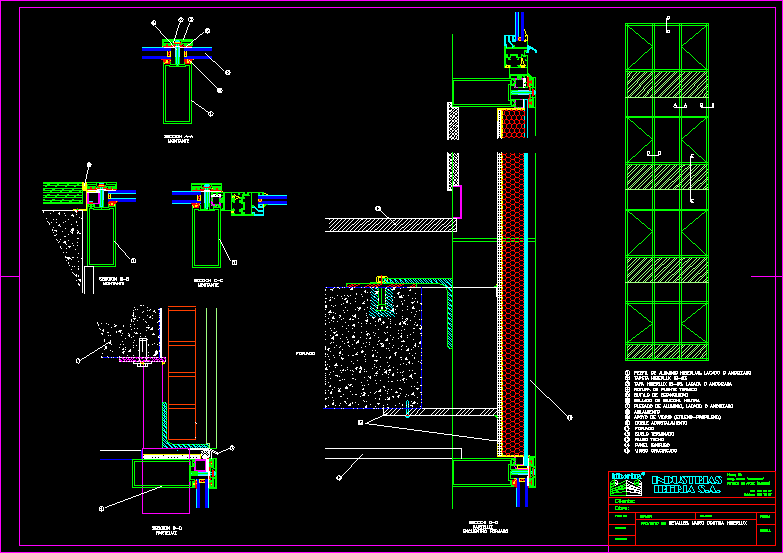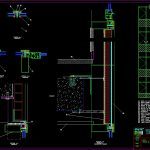
Curtain Wall Detail DWG Detail for AutoCAD
Detail Curtain Wall
Drawing labels, details, and other text information extracted from the CAD file (Translated from Spanish):
project of:, drawn, flat, replaces, substituted, client:, work:, date, reviewed, scale, torrejon de ardoz, phone:, polyg. indust., fax:, double glazing, glass support, isolation, folding of anodised lacquer, neutral silicone sealing, sealing butyloid, thermal bridge break, hiberlux lacquered lid, hiberlux plush, anodised lacquered aluminum profile, details. curtain wall hiberlux, section, upright, section, upright, section, upright, section, mullion, section, forged encounter, wrought, double glazing, glass support, isolation, folding of anodised lacquer, neutral silicone sealing, sealing butyloid, thermal bridge break, hiberlux lacquered lid, hiberlux plush, anodised lacquered aluminum profile, wrought, finished floor, false ceiling, fireproof panel, opacified glass
Raw text data extracted from CAD file:
| Language | Spanish |
| Drawing Type | Detail |
| Category | Construction Details & Systems |
| Additional Screenshots |
 |
| File Type | dwg |
| Materials | Aluminum, Glass |
| Measurement Units | |
| Footprint Area | |
| Building Features | |
| Tags | autocad, construction details section, curtain, curtain wall, cut construction details, DETAIL, DWG, wall |

