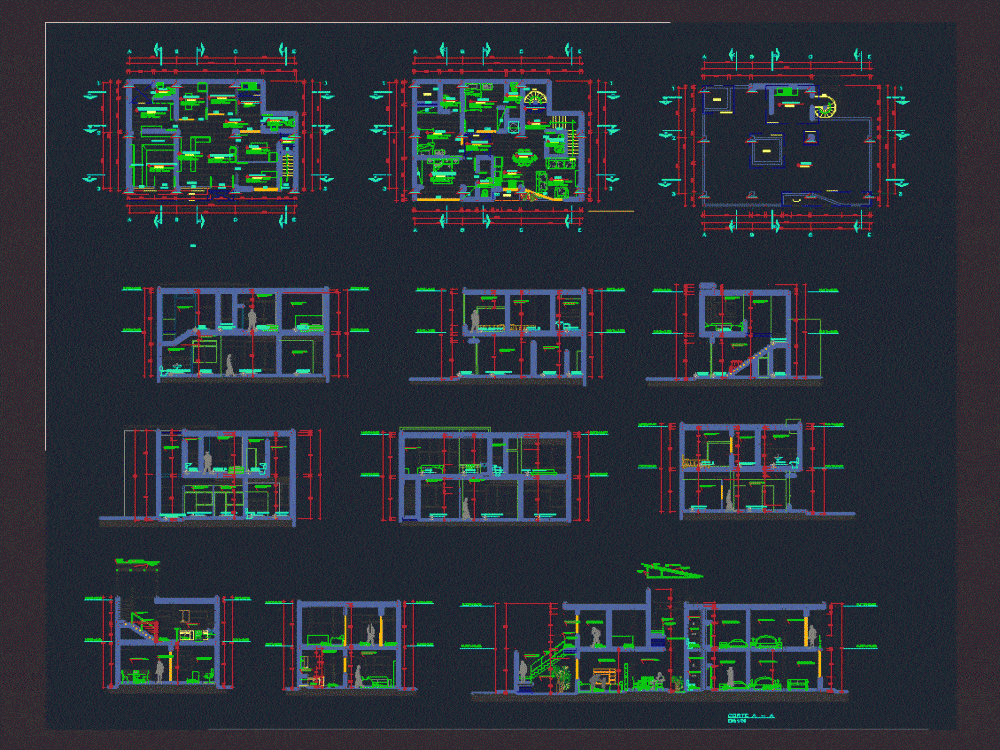
Agroveterinaria DWG Full Project for AutoCAD
Architectural Project for Housing and trade; which they are divided one local plant of Agroveterinaria and 2nd floor apartment. Plants – Cortes
Drawing labels, details, and other text information extracted from the CAD file (Translated from Spanish):
american standard, kitchen sink bowl gourmet, porcelain white, american standard, kitchen sink bowl gourmet, porcelain white, kitchen sink bowl gourmet, porcelain white, esc:, vain box, kind, ledge, width, high, quantity, rest, in plant, picture, splices, dinning room, living room, passage, sshh, garden, sidewalk, kitchen, laundry, both senses, cut, esc, c: h, cut, c: h, c: h, esc, cut, c: h, esc, cut, esc, c: h, owner:, flat:, jacqueline bartra gomez, drawing: tlf:, teddy del aguila gronerth cap, draft, jr. ricardo palma tarapoto, tlf, sheet:, scale: indicated, date:, January, foundation plant distribution, foundation cuts, single family Home, p.g. in a corrido foundation., p.m. in running over., the quality of the materials will be the same as for the concrete, with dimension of, the masonry unit will be king kong bricks pacasmayo, the carrying capacity, ASTM grade steel, Technical specifications, masonry:, simple concrete with low resistance, reinforced, shoes, in columns beams., structural concrete, type of mortar c: a, Specified wall strength, structural., concrete:, beams columns, is assumed to be verified in, coatings, overload, floor, reinforcing steel, cut, esc, subfloor, typical lift of zapata column, variable level, flooring, specified, must be overlapped in the same section, esc, column box, level, first floor, for rest, garden, car port, cut, esc, c: h, min, details of stirrups, Mr. tedy del aguila gronerth sra., jr. ricardo palma tarapoto, flat:, Location, draft, owner, stairs foundations, may., flat:, scale, date, sea., design didujo cad:, indicated, foundation, esc:, for bricks king kong of fm filling completely, concrete surgeries, horizontal vertical expansion joints, Terrain resistance: in, Technical specifications, concrete columns, flat roof, concrete beams, reinforced concrete:, Concrete Cyclopean:, Surplus:, foundation:, mortar:, steel, resistance, overload:, concentration detail, of stirrups in columns., plant, flooring, cut, column, column, grill, variable, shoe box, shoe detail, kind, column box, bxt, cut, idem, bxt, kind, no floor, Mr. felix juvencio ruiz garcia sra. carmen dorila peña roman, passage, store, idem, cut, Orchard, dilatation meeting, seismic, cut, cut, cut, cut, detail of sardineles., esc, shoe of, stairs, idem, stair detail, esc, first stretch, first floor, second stretch, first floor, housing trade, Deposit, of corrugated iron, picture of standard hooks on rods, in the box shown., shaped into beams, the reinforcing steel used, they will stay in the concrete with, hooks which, they should end up in, the specified dimensions, column slab, note:, esc, cut, n.f.p, n.p.t., fc p.g., esc, sobrecimiento, foundation, rest, rest, rest, rest, see box, of columns, housing accommodation, San Martin, region:, San Martin, Province:, date:, lothar vasquez, bda of shilcayo, district:, drawing:, indicated, scale:, sheet:, owner:, Mr. francisco del aguila, design:, Location:, jr. ricardo palma, architecture, flat:, plant, plant, frontal, impulsion pipe, air chamber, elevated tank cut, automatic control stop start of electrob., registration with, safety cap, tank material, overflow pipe cleaning, scale:, f.p, p.t., ntn, scale:, f.p, p.t., ntn, scale:, f.p, p.t., ntn, scale:, f.p, p.t., ntn, scale:, f.p, p.t., ntn, scale:, f.p, p.t., ntn, scale:, f.p, p.t., ntn, of foundation, f.p, p.t., f.p, p.t., npt., flooring, typical shoe, scale:, compacted filling with its own material, n.p.t., concrete, poor concrete flooring, mesh, from Marco, Detail of reinforced concrete cistern, slab supporting tank raised cm, n.p.t., flooring, Staircase detail, esc, detail of stairs ii section, esc, kitchen laundry support structure, kitchen laundry, scale, cm slab, brick singing wall tambourine, cut, living room, dinning room, ss.hh., master bedroom, dinning room, to be, balcony, finished in rubbed cement, latex paint white, finished in rubbed cement, latex paint green color pear, finished in rubbed cement, latex paint sweet orange, latex paint white, finished in rubbed cement, Latex paint, blue, artistic, finished in rubbed cement, Latex paint, blue, artistic, finished in rubbed cement, Latex paint, blue, artistic, finished in rubbed cement, latex paint white, latex paint sweet orange, latex paint white, finished in rubbed cement, latex paint color sabila, finished in rubbed cement, latex paint sweet orange, finished in rubbed cement, latex paint sweet orange, ceramic wall san loren
Raw text data extracted from CAD file:
| Language | Spanish |
| Drawing Type | Full Project |
| Category | Misc Plans & Projects |
| Additional Screenshots |
 |
| File Type | dwg |
| Materials | Concrete, Masonry, Steel |
| Measurement Units | |
| Footprint Area | |
| Building Features | Garden / Park |
| Tags | architectural, assorted, autocad, divided, DWG, floor, full, Housing, local, nd, plant, Project, trade, veterinary |
