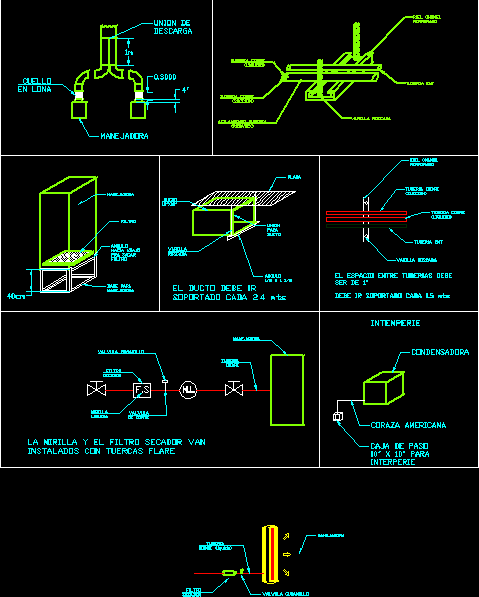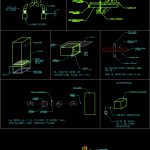
Air Conditioning Details DWG Detail for AutoCAD
Detail installation air conditioning equipe type split Eolik Engineering Group
Drawing labels, details, and other text information extracted from the CAD file (Translated from Spanish):
mechanical ventilation, m.l, fs, outdoor, the peephole filter drier are installed with flare nuts, the space between pipes must be supported every mts, the pipeline must be supported every mts, Ave. no tel, email: santafe de bogota d.c., www.airandes.com, September of, mat., ing. william riveros medina, carlos fernando garcia, c: airbasf.dwg, archive, scale, I digitize, approved, revised, design, start date, modifications, in the plane., location, contains, draft, w.r., I authorize, issued for approval, rev.n., date, description, air conditioning system mechanical ventilation floor plant, river peace steel, Ave. no tel, santafe de bogota d.c., www.airandes.com, mat., ing. william riveros medina, c: airbasf.dwg, archive, scale, I digitize, revised, design, start date, modifications, in the plane., location, contains, draft, w.r., I authorize, issued for approval, rev.n., date, description, air conditioning system mechanical ventilation, diego riveros rubiano, figama cll, Ave. no tel, email: santafe de bogota d.c., www.airandes.com, mat., ing. william riveros medina, c: airbasf.dwg, archive, scale, I digitize, revised, design, start date, modifications, in the plane., location, contains, draft, w.r., I authorize, issued for approval, rev.n., date, description, details, half sheet, jis, telmex
Raw text data extracted from CAD file:
| Language | Spanish |
| Drawing Type | Detail |
| Category | Climate Conditioning |
| Additional Screenshots |
 |
| File Type | dwg |
| Materials | Steel |
| Measurement Units | |
| Footprint Area | |
| Building Features | Car Parking Lot |
| Tags | air, air conditioning, air conditionné, ar condicionado, autocad, conditioning., DETAIL, details, DWG, engineering, equipe, group, installation, klimaanlage, split, type |

