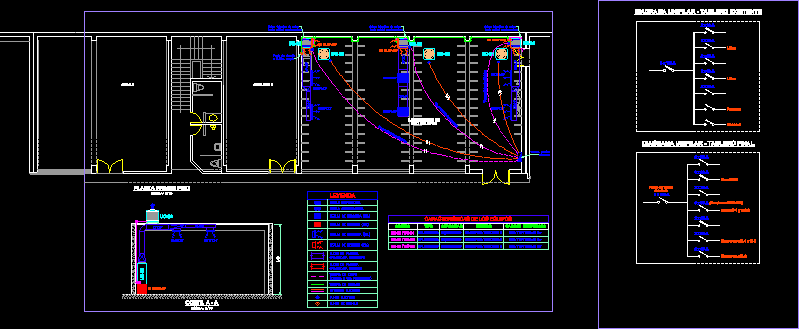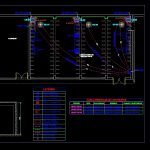
Air Conditioning System DWG Block for AutoCAD
Air conditioning system electrical installation
Drawing labels, details, and other text information extracted from the CAD file (Translated from Spanish):
Characteristics of the equipment, model, code, capacity, Split duct, kind, Character Electrical, Kw., Galvanized supply, gas, Return grille, Return grille, Discharge grille, legend, copper tubing, Electric point, Drainage point, Iron duct, Iron duct, Galvanized return, condensing unit, Evaporator unit, Multiple use, laboratory of, warehouse, classroom, S.n.p.t., Drainage point, Split duct, Kw., Split duct, Kw., Drainage pipe, Electric tubing, cut, scale, Floor first floor, scale, Discharge grille, existing, Electric board, Towards condensing unit, Copper pipes rise, Towards condensing unit, Copper pipes rise, Towards condensing unit, Copper pipes rise, Electric resistance goes, Electric resistance goes, Electric resistance goes, Existing single-board diagram, reservation, reservation, Nm., New, New, the client’s, New on account, free, free, Itm
Raw text data extracted from CAD file:
| Language | Spanish |
| Drawing Type | Block |
| Category | Climate Conditioning |
| Additional Screenshots |
 |
| File Type | dwg |
| Materials | |
| Measurement Units | |
| Footprint Area | |
| Building Features | Car Parking Lot |
| Tags | air, air conditioning, air conditionné, ar condicionado, autocad, block, conditioning., DWG, electrical, installation, klimaanlage, system |
