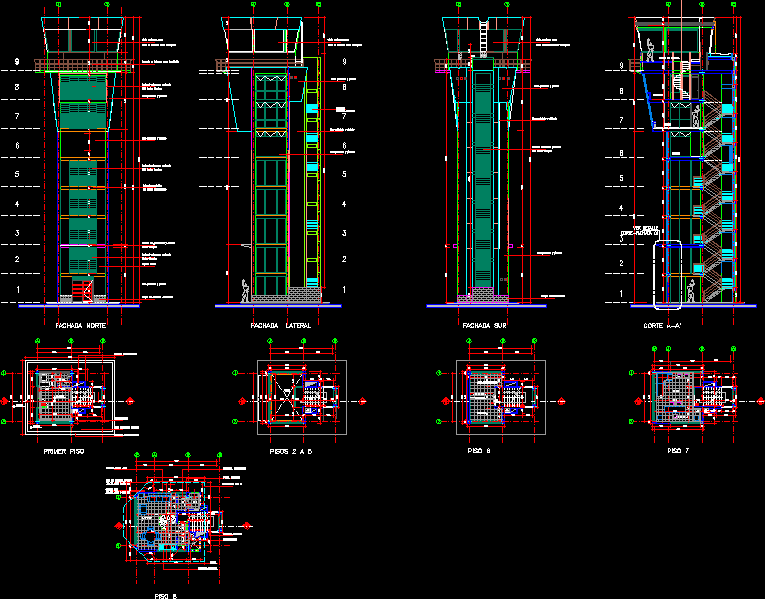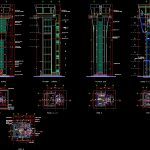
Air Traffic Control Tower DWG Detail for AutoCAD
Detailed drawings of a control tower, using metal structure
Drawing labels, details, and other text information extracted from the CAD file (Translated from Spanish):
c-a, panel celoscreen, gray color., ing. luis fernando zuluaga towers, arq. juan carlos valencia, arq. jorge e. diaz palacios, carlos moyano, ing. jaime ortega restrepo, south façade, lateral facade, first floor, cut a-a ‘, open, up, cortaol celoscreen, metal profile, floor in granite tile, floor valance, metal staircase, shower, hoists, prefabricated sardinel, concrete floor tuned , ducts facilities, vacuum, north facade, see detail, empty space, perforated celoscreen cortaol, dugglas hunter, galvanized and folded cr sheet, painted and painted wall, stainless steel tube railing, champagne aluminum profile, smooth concrete block , volume, metal structure, see structural plans, equipment, office, rest, control cabin, air conditioning
Raw text data extracted from CAD file:
| Language | Spanish |
| Drawing Type | Detail |
| Category | Airports |
| Additional Screenshots |
 |
| File Type | dwg |
| Materials | Aluminum, Concrete, Steel, Other |
| Measurement Units | Metric |
| Footprint Area | |
| Building Features | |
| Tags | air, airport, autocad, control, DETAIL, detailed, drawings, DWG, metal, structure, tower, traffic |
