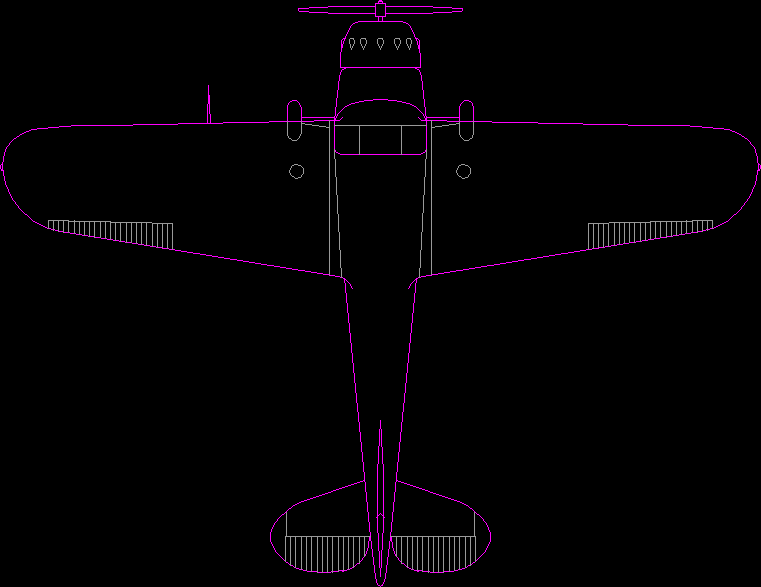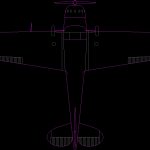ADVERTISEMENT

ADVERTISEMENT
Aircraft – Cessna 195 Aircraft Plan 2D DWG Plan for AutoCAD
Cessna 195 aircraft in 2D plan view drawn using AutoCAD in architectural scale (1 unit = 1 in). Uses two layers; one for outline and one for interior detail.
| Language | English |
| Drawing Type | Plan |
| Category | Vehicles |
| Additional Screenshots |
 |
| File Type | dwg |
| Materials | |
| Measurement Units | Metric |
| Footprint Area | |
| Building Features | |
| Tags | 2d, aircraft, airplane, architectural, autocad, d, drawn, DWG, plan, scale, Transportation, View |
ADVERTISEMENT
