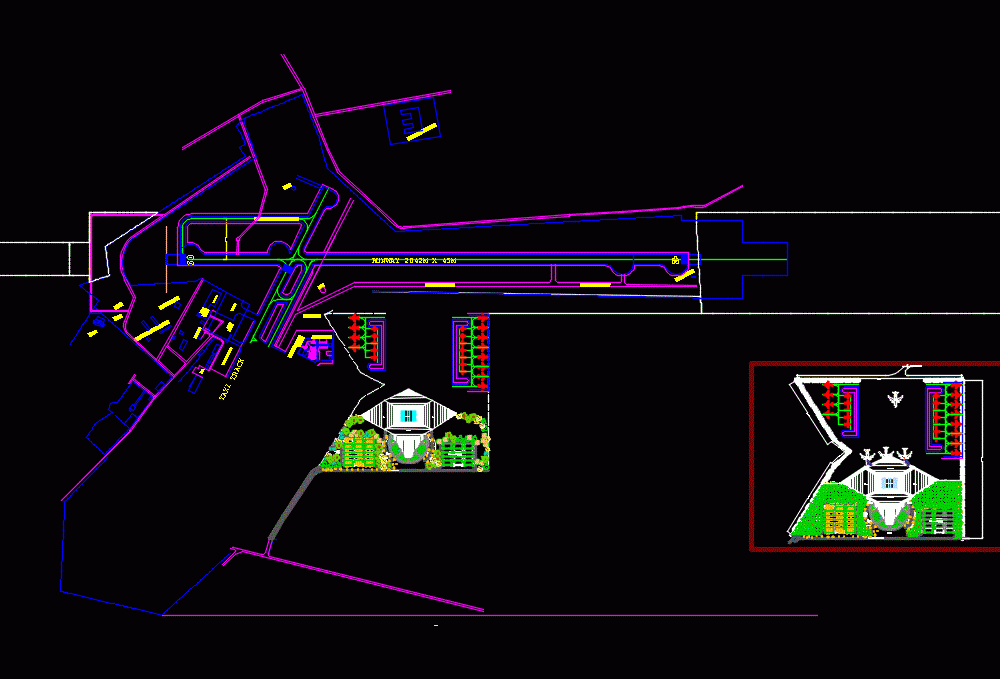ADVERTISEMENT

ADVERTISEMENT
Airport DWG Plan for AutoCAD
Airport Siteplan
Drawing labels, details, and other text information extracted from the CAD file:
lifts, dfmd, down, entry, exit, to narsinghgarh, central school, existing road, localizer, taxi track, proposed taxi track, dvor, arp, gse area, airports quarters, term., apron, met office, cisf, fire stn., cont. tower, ext., f. stn., flying club, vip, prop., to departure level, to arrival level, from departure level, from arrival level, from taxiway
Raw text data extracted from CAD file:
| Language | English |
| Drawing Type | Plan |
| Category | Airports |
| Additional Screenshots |
 |
| File Type | dwg |
| Materials | Other |
| Measurement Units | Metric |
| Footprint Area | |
| Building Features | Garden / Park, Parking |
| Tags | airport, autocad, DWG, plan |
ADVERTISEMENT
