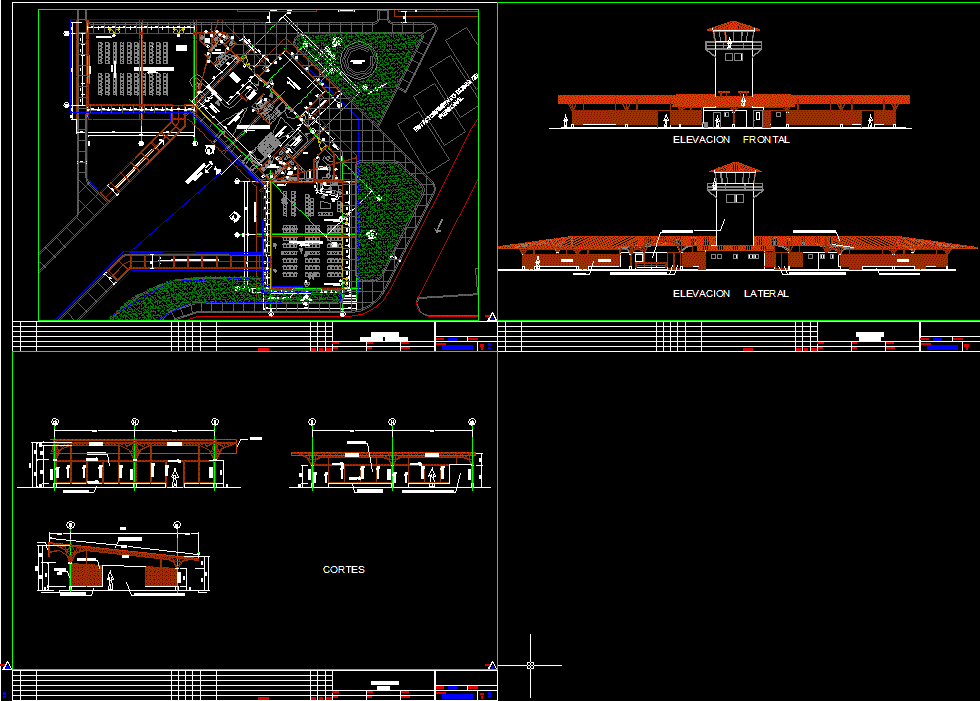
Airport Project DWG Full Project for AutoCAD
Airport in the forest zone of Peru
Drawing labels, details, and other text information extracted from the CAD file (Translated from Spanish):
parking staff buses, sshh ladies, departure lounge, information room, landing room, luggage delivery, registration of goods, sshh gentlemen, control, luggage reception, office, hall, enter cargo vehicle, load vehicle, snack, telephone, cabin, tel. local, passenger boarding tunnel, pedestrian access, passenger disembarkation tunnel, pergola, wait, sshh, luggage entry and exit, boarding, lightning conductor, counter, blackboard, deck projection, service area, railing, emergency exit , balance, metal, control room, firefighters, transformer, ext., Superintendent’s parking, user parking in general, boarding pass, goods register, luggage ramp, plane luggage, personal security talks, metal mesh, walls with plywood counterplate, flexiforte color red, flexiforte, sardinel mortar, partitioning with panels plywood, side beam, truss, rev :, plane no :, revised :, author :, date :, approved :, apro, rev, por, drawing :, scale: , pag., file :, revision, indicated, flat
Raw text data extracted from CAD file:
| Language | Spanish |
| Drawing Type | Full Project |
| Category | Airports |
| Additional Screenshots |
 |
| File Type | dwg |
| Materials | Wood, Other |
| Measurement Units | Metric |
| Footprint Area | |
| Building Features | A/C, Garden / Park, Deck / Patio, Parking |
| Tags | airport, autocad, DWG, forest, full, PERU, Project, zone |
