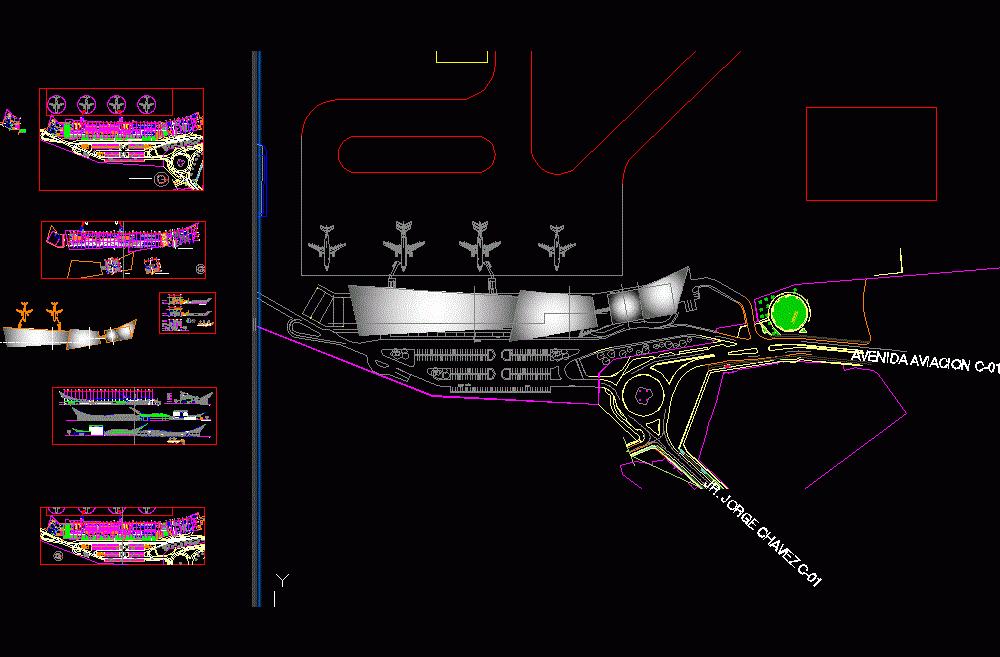ADVERTISEMENT

ADVERTISEMENT
Airport Tarapoto DWG Section for AutoCAD
AIRPORT TARAPOTO Planimetria – parking – plants – sections – sections – roof plane; map of the region;topography
| Language | Other |
| Drawing Type | Section |
| Category | Airports |
| Additional Screenshots | |
| File Type | dwg |
| Materials | |
| Measurement Units | Metric |
| Footprint Area | |
| Building Features | |
| Tags | airport, autocad, cuttings, DWG, map, parking, plane, planimetria, plants, roof, section, sections, tarapoto, topography |
ADVERTISEMENT
