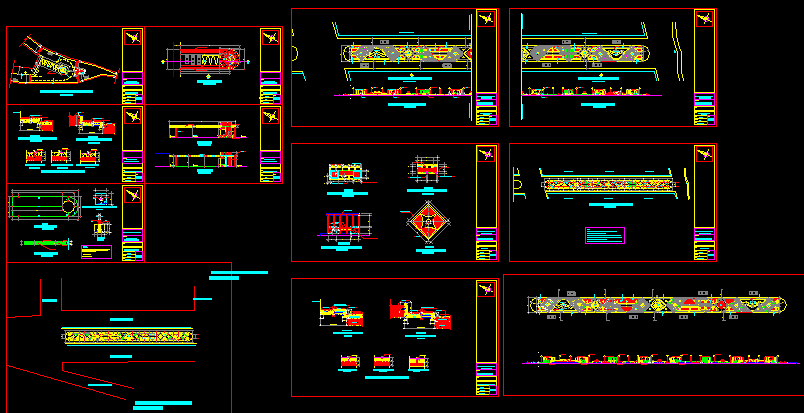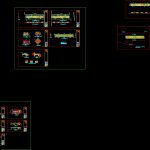
Alameda Arica Park DWG Block for AutoCAD
park – bus – bus whereabouts
Drawing labels, details, and other text information extracted from the CAD file (Translated from Spanish):
property limit, cedar wood column, tall planter – terrazzo finish, cedar wood beams projection, cedar wood bench, whereabouts, kiosk, ceiling projection, general floor – combis stop, to the city, date :, g. e. f., general plant, drawing :, scale :, design :, sheet :, combis’ whereabouts, road intersection, project :, details of sidewalk joints, contraction joint, expansion joint, sealing material, variable lane, detail pavement-sidewalks, concrete slab, base, sub base, granular base, fine sand rubbed cement, asphalt folder, deconstruction board, island pavement detail, planter, indicated, pavement detail, cut a – a, b – b cut, notes :, the columns that will support, specifications :, – then both will be welded and the roof will be anchored, – all the joints between the roof beams will be welded., canopy roof projecting, whereabouts – kiosk, canopy roof, cut – elevation, polished burnished cement, island, San Jeronimo, Alameda Arica, provincial municipality, waterfall, pool, sardinel, bridge, water source, general plant – north sector, general plant – southern sector, northern sector, southern sector , lighting, lighting plant general, details, plant, detail of bench – planter, elevation, back of cedar wood, high wall finished in terrazzo, luminaire, sardinel finished in terrazzo, detail of planter, green area, river, finishes in cedar wood natural color, finish terrazzo, cedar wood natural color, note: – the lighting of the arica walkway will be made with lamps, – the base support will be cast aluminum with metallic gray finishes., – the hoop of the dial will be black., detail pavement – sidewalks, details of pavements, canopy structure, plant – canopy, detail of beams, shoe detail and canopy column, canopy column, section, av. ez gonzales, jr. america, jr. salaverry, street cajamarca, remodeling av. ez Gonzales, first block
Raw text data extracted from CAD file:
| Language | Spanish |
| Drawing Type | Block |
| Category | Parks & Landscaping |
| Additional Screenshots |
 |
| File Type | dwg |
| Materials | Aluminum, Concrete, Wood, Other |
| Measurement Units | Metric |
| Footprint Area | |
| Building Features | Garden / Park, Pool |
| Tags | amphitheater, arica, autocad, block, bus, DWG, park, parque, recreation center, Whereabouts |

