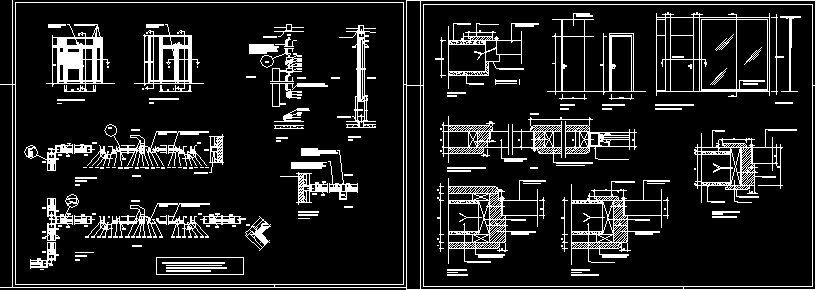
Aluminium Door Detail And Others DWG Detail for AutoCAD
Aluminium door detail and others
Drawing labels, details, and other text information extracted from the CAD file (Translated from Spanish):
lacquered coverings, lacquered metal frame, technal carpentry series pg, lacquered sheet in color, stub axle in dm board. lacquered, technal profile, pg series, height, variable height, color lacquered fence, contracerco, hd brick factory, dm board. lacquered in, lacquered fence, sheet in lacquered wood, platelet, detail referred to in the case, door in interior area., section a-a ‘, detail door pm, exterior, interior, detail door pa in office, vertical section, elevation screen director’s office, pa-pam door, detail pa door, two-sided, variable plating, steel handle, notes: – technal model plane. adapt according to project, – all the details are valid for the second, access door, located in windbreaks, except, ventilation grille on fixed side, access, with butyral sheet, technal pin, lift windproof door, windproof door, section b- b ‘, entry door, elevation entry door, acid strips, butyral sheet, in both cases., carpentry detail, in facade openings, windproofing carpentry, butiral, silicone sealed., intermediate knot, cc section ‘
Raw text data extracted from CAD file:
| Language | Spanish |
| Drawing Type | Detail |
| Category | Doors & Windows |
| Additional Screenshots |
 |
| File Type | dwg |
| Materials | Steel, Wood, Other |
| Measurement Units | Metric |
| Footprint Area | |
| Building Features | |
| Tags | aluminium, autocad, DETAIL, door, DWG |
