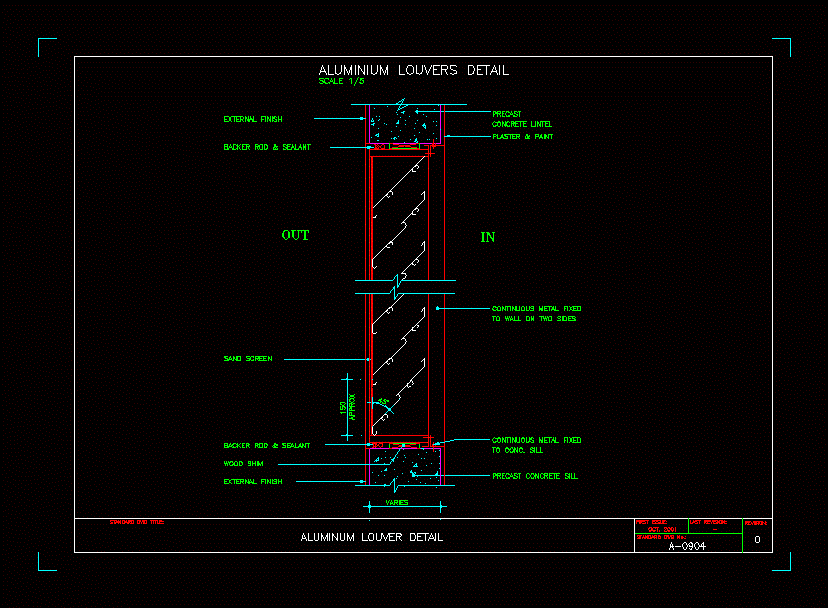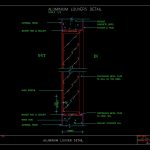ADVERTISEMENT

ADVERTISEMENT
Aluminum Louver Detail DWG Detail for AutoCAD
ALUMINUM LOUVER DETAIL
Drawing labels, details, and other text information extracted from the CAD file:
first issue:, standard dwg no.:, aluminum louver detail, standard dwg title:, last revision:, oct., revision:, sand screen, scale, aluminium louvers detail, out, approx, concrete lintel, precast concrete sill, precast, plaster paint, external finish, backer rod sealant, wood shim, external finish, to wall on two sides, continuous metal fixed, to conc. sill, varies
Raw text data extracted from CAD file:
| Language | English |
| Drawing Type | Detail |
| Category | Acoustic Insulation |
| Additional Screenshots |
 |
| File Type | dwg |
| Materials | Aluminum, Concrete, Wood |
| Measurement Units | |
| Footprint Area | |
| Building Features | |
| Tags | acoustic detail, akustische detail, aluminum, autocad, DETAIL, details acoustiques, detalhe da acustica, DWG, isolamento de ruido, isolation acoustique, noise insulation, schallschutz |
ADVERTISEMENT

