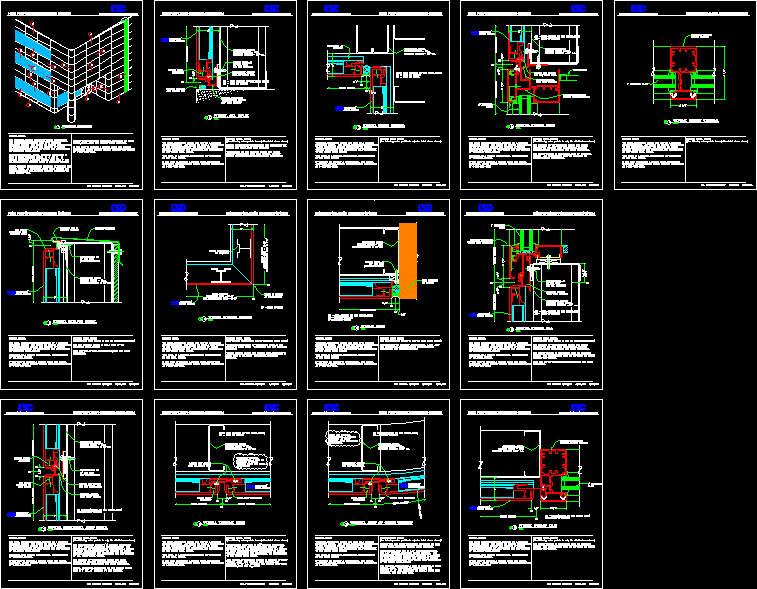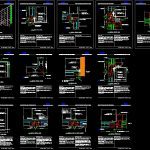
Aluminum Panel Facade DWG Detail for AutoCAD
DETAILS OF THE PLACEMENT aluminum facade with technical specifications and dimensions
Drawing labels, details, and other text information extracted from the CAD file:
xxx, label, scale, ax.xx, panel system, alucobond, module, module, module suggested size max recomended size, module, module, module, module, module, module, module, module, module, isometric elevation, detail notes: following notes pertain to only the detail shown the standard joint size between and between alucobond folded returns. any modifications to the extrusions resulting in change to these dimensions without the consent of elward systems corporation may compromise the performance of the tested panel system. the location of the fastener shown may differ pending the building wind load contact elward systems corporation for more information. special horizontal extrusions to for reveals larger than through are available., structural studs: minimum gauge maximum spacing o.c., fasten panel at o.c. with tek fastener, typical horizontal joint detail, n.t.s., bottom panel extrusion, top panel fastened to studs, double dry gasket for seal, gr grid of the panel fr face of return, detail notes: following notes pertain to only the detail shown elward systems corporation does not recommend the use of this detail in jamb situation. the location of the fastener shown may differ pending the building wind load contact elward systems corporation for more information., patents:, notes: panel extrusions shown are part of patented integrated system. any design or profile modifications to the extrusions without the consent of elward systems corporation may compromise the performance of the tested panel system. this detail is generic architectural representation of the panel system. if you wish to request custom detail for special please contact elward systems corporation at, bottom panel extrusion, starter extrusion with interior gutter and weep beyond, silicone sealant and backer rod, structural studs: minimum gauge maximum spacing o.c., gr grid of the panel fr face of return, fasten panel at o.c. with tek fastener, double dry gasket for seal, typical sill detail, n.t.s., detail notes: following notes pertain to only the detail shown the recommended size of the corner panel is not limited to these sizes. these sizes are for guideline use only. typical corner panels are shipped flat and ready to hand fold in the field. no special tools are required., folded outside corner, n.t.s., panel is folded at the corner, panel stiffeners as required, typical vertical joint, n.t.s., detail notes: following notes pertain to only the detail shown the standard joint size between and between alucobond folded returns. any modifications to the extrusions resulting in change to these dimensions without the consent of elward systems corporation may compromise the performance of the tested panel system. vertical stud is required at every vertical joint. the panel is then shimmed and fastened at o.c. thorough the panel’s right hand into the stud., gr grid of the panel fr face of return, structural studs: minimum gauge maximum spacing o.c., double dry gasket for seal, panel right extrusion, panel left extrusion, note: for vertical stud is required at every vertical joint for panel attachment., ff face of fold, d
Raw text data extracted from CAD file:
| Language | English |
| Drawing Type | Detail |
| Category | Construction Details & Systems |
| Additional Screenshots |
 |
| File Type | dwg |
| Materials | Aluminum, Glass, Other, N/A |
| Measurement Units | |
| Footprint Area | |
| Building Features | |
| Tags | adobe, aluminum, autocad, bausystem, construction system, covintec, DETAIL, details, dimensions, DWG, earth lightened, erde beleuchtet, facade, losacero, panel, placement, plywood, specifications, sperrholz, stahlrahmen, steel framing, système de construction, technical, terre s |
