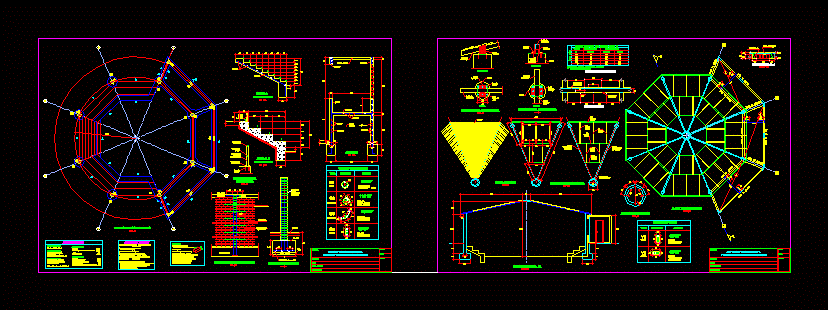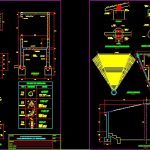
Amphitheater DWG Detail for AutoCAD
Details – specification – sizing – Construction cuts
Drawing labels, details, and other text information extracted from the CAD file (Translated from Spanish):
reinforcement, lower, detail of beams joints, upper, joints in beams location and length, upper reinforcement, lower reinforcement, rods, steel, type, measurements, beams box, central metal ring, lateral detail column support, elevation, floor, detail frontal support column, the masonry will be attached to the structure, solid units type iv, albanileria, and anchor in the elements of, table of columns, section aa, section b – b, cc section, flooring, typical detail of column, columns and reinforced walls, banked beams, flat beams, solid and light slabs, foundation beams, columns, plates and beams side, beams bottom, strips, simple concrete, cyclopean bleachers:, reinforced concrete, coatings, footings, slabs, specifications, use type I portland cement, type of cement, modified proctor test., foundation conditions, reinforced walls, column reinforcement, reinforced wall, masonry, lightened, typical brick wall detail or, arquit design, octagonal amphitheater, project, structural design, plan, location, date, scale, laminate, roof plan amphitheater, roof deck, structural cut f-f, armor octagonal sector, for shows in park, foundation amphitheater
Raw text data extracted from CAD file:
| Language | Spanish |
| Drawing Type | Detail |
| Category | Cultural Centers & Museums |
| Additional Screenshots |
 |
| File Type | dwg |
| Materials | Concrete, Masonry, Steel, Other |
| Measurement Units | Imperial |
| Footprint Area | |
| Building Features | Garden / Park, Deck / Patio |
| Tags | amphitheater, autocad, construction, CONVENTION CENTER, cultural center, cuts, DETAIL, details, DWG, museum, sizing, specification |
