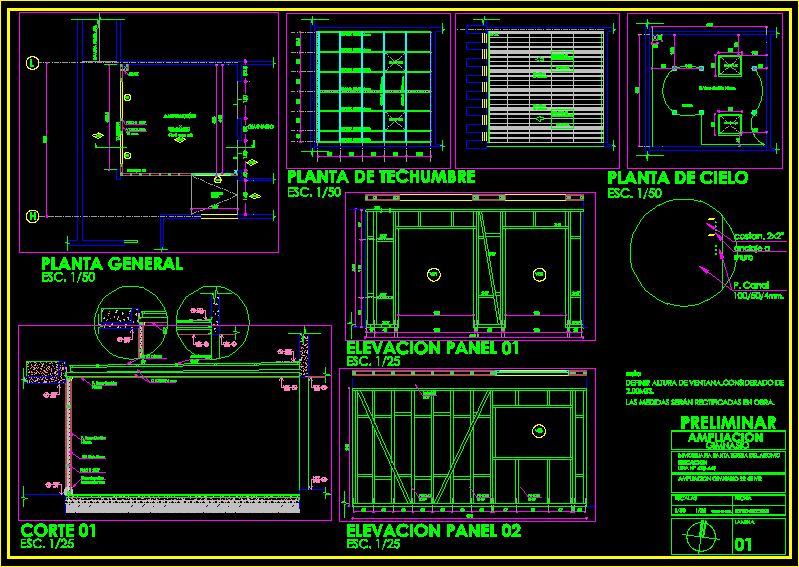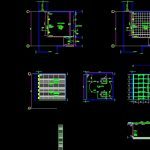ADVERTISEMENT

ADVERTISEMENT
Amplification Gym DWG Detail for AutoCAD
Details – Amplification partition
Drawing labels, details, and other text information extracted from the CAD file (Translated from Spanish):
gym, gym extension, shaft, mesh acma, false sky, ball., slope ramp, npt, nct, skylight, spotlights, general plant, expansion, santa teresa real estate of the aromo, location, scales, date, sheet, note, preliminary , roofing plant, sky plant, the measurements will be rectified on site., anchor to the wall
Raw text data extracted from CAD file:
| Language | Spanish |
| Drawing Type | Detail |
| Category | Entertainment, Leisure & Sports |
| Additional Screenshots |
 |
| File Type | dwg |
| Materials | Other |
| Measurement Units | Metric |
| Footprint Area | |
| Building Features | |
| Tags | amplification, autocad, DETAIL, details, DWG, gym, gymnasium project, gymnastique, partition, projet de gymnase, projeto de ginásio, turnen, turnhalle projekt |
ADVERTISEMENT
