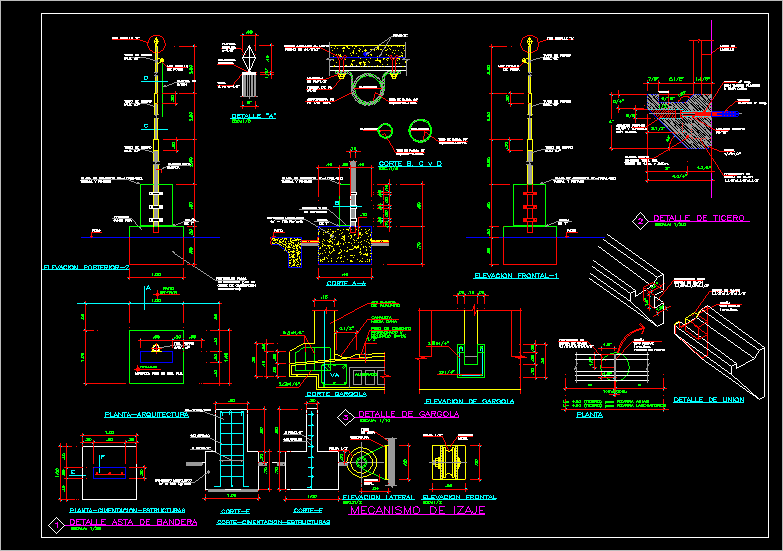
Anchoring, Installation Of A Flagpole And Downspouts, School DWG Detail for AutoCAD
Sample construction details, installation and / or anchoring of a flagpole, a bar and gargoyles ticero for stormwater evacuation applied in an educational institution
Drawing labels, details, and other text information extracted from the CAD file (Translated from Spanish):
concrete shelving, done on site, arq., arq. jorge kanashiro h., arq. humberto reyes t., national institute of educational health infrastructure, unit head, reviewed, sheet, system, code, Location, design, drawing, scale, date, school, plane of, esc .:, npt., Ministry of Education, Republic of Peru, Republic of Peru, Ministry of Education, code, plane of, school, system, sheet, date, scale, Location, drawing, design, leadership, reviewed, Vobo, arq., ing. luis alberto huaylinos maravi, arq. franklin chavez towers, arq., code, plane of, educational institution, system, sheet, date, scale, Location, drawing, design, unit head, reviewed, adequacy, investment shock program in educational infrastructure, arq., arq. franklin chavez towers, arq. humberto reyes t., arq., for slates for slates for laboratories, detail, long throw., with plastic billet, each, diam.interior, see detail, bolt anchored to the wall, bolt of, griddle, metal, rope, nylon, see detail, pulley, top, washer, welding, electrical, clamp, faith esp., nut of faith, see detail, see detail, pulley, iron pipe, galv., tube of fe.galv., projection of, ear of cajon, ticero detail, scale:, drilling for, ear of cajon, tube of fe.galv., cut, concrete plate, tarraj. painted, concrete plate, tarraj. painted, diam.interior, bruna, projecc., cold joint, insert tube, specific, bruna, monolithic concrete, fc ‘, concrete plate, tarraj. painted, diam.interior, tube of fe.galv., ticero, bruna, cedar wood, total length of, ticero, elevation, plate plate, concrete in, foundation cut, cut, parapet column, elevation, burnished cement floor, half cane channel, projection of, ear of cajon, bruna, rebate type, painted black, billet, plastic long., wall of, brick, ear of cajon, bruna, rebate type, union detail, front elevation, lateral elevation, support, metal, welding, tube, of horn, cut throat, lightened, gargola detail, scale:, finished: floor of one hundred. pul, your B. iron, galv., yard, pulley, pulley, gargle lift, plant, for slates for slates for laboratories, support, metal, lifting mechanism, detail flag pole, scale:, iron pipe, galv., iron pipe, galv., iron pipe, galv., iron pipe, galv., iron pipe, galv., monolithic concrete, fc ‘, yard, hook for, rope, bruna, through hole, through hole, to plug, with wood
Raw text data extracted from CAD file:
| Language | Spanish |
| Drawing Type | Detail |
| Category | Construction Details & Systems |
| Additional Screenshots |
 |
| File Type | dwg |
| Materials | Concrete, Plastic, Wood |
| Measurement Units | |
| Footprint Area | |
| Building Features | Deck / Patio |
| Tags | anchoring, autocad, BAR, construction, construction details section, cut construction details, DETAIL, details, downspouts, DWG, educational institution buildings, installation, sample, school, stormwater |
