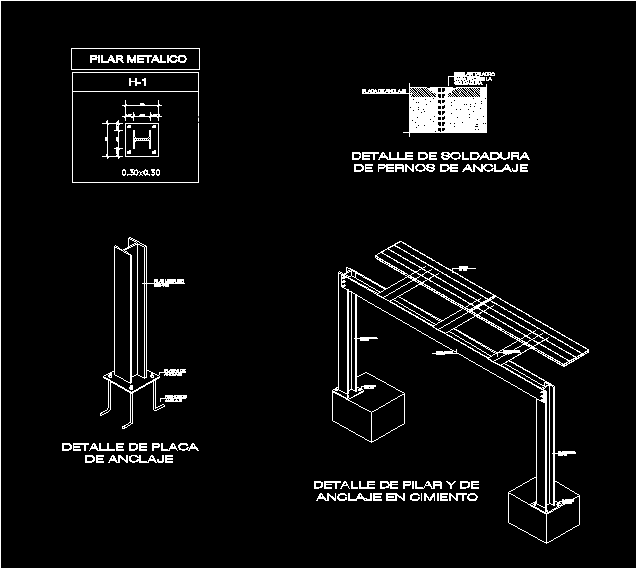ADVERTISEMENT

ADVERTISEMENT
Anchors And Pilar Detail Model H DWG Detail for AutoCAD
METALLIC STRUCTURES WHICH ARE USED EITHER as structural elements for beams and columns.
Drawing labels, details, and other text information extracted from the CAD file (Translated from Spanish):
architectural desktop, drawn by:, checked by:, project number:, issued:, filename:, project name, floor plans, .dwg, room, standard, emilio of the manor, municipality, from lurigancho, n.p.t., laboratory, Plates, anchorage, metal pillar, Plates, anchorage, metal pillar, metal pillar, metal pillar, wood, cm., bolts, anchorage, Plates, anchorage, metal pillar, plate detail, anchorage, metal pillar, bevel drill, to receive the, welding, Anchor plate, welding detail, of anchor bolts, detail of pillar of, anchor foundation
Raw text data extracted from CAD file:
| Language | Spanish |
| Drawing Type | Detail |
| Category | Construction Details & Systems |
| Additional Screenshots |
 |
| File Type | dwg |
| Materials | Wood |
| Measurement Units | |
| Footprint Area | |
| Building Features | |
| Tags | anchor, anchors, autocad, beams, columns, DETAIL, DWG, elements, metallic, model, pilar, stahlrahmen, stahlträger, steel, steel beam, steel frame, structural, structure en acier, structures |
ADVERTISEMENT
