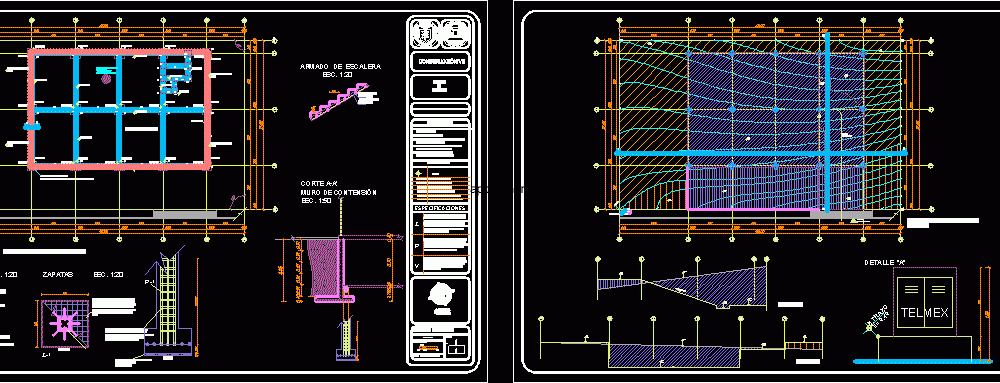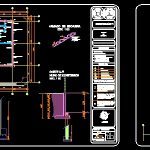
And Stroke Foundation DWG Plan for AutoCAD
Plan and stroke foundation with cuts, details and specifications for a commercial building with 3 levels.
Drawing labels, details, and other text information extracted from the CAD file (Translated from Spanish):
lp, b.n., parking lot, concrete reinforced concrete, armed with mesh, welded steel, thick, n.p., coordinate pedestal from the level bench, n.z., n.p., n.p., n.z., n.p., n.z., n.p., n.z., n.p., n.z., n.p., n.z., n.p., n.z., n.p., n.z., n.p., n.z., n.p., n.z., n.p., n.z., n.p., n.z., n.p., n.z., n.p., n.z., n.z., b.trazo, telmex, General notes, veritas, alere flammam, construction vii, office building, the dimensions govern the drawing, field by the constructor., fc, the levels must be verified in, resistance concrete compression:, measurements in levels in meters, fy, resistance the flexion of steel, b.n. bench level, n.s. upper level of firm, n.z. shoe level, n.s.v. upper beam level, n.p. pedestal level, b.t. tracing bank, level, Specifications, pre-mixed concrete shoe cemex brand with a gravel cm. with dimensions of mts. armed with vrs. ahmsa both sides detail coating, pedestal of reinforcement with vrs. brand ahmsa stirrups cm. cemex brand ready-mix concrete with a, foundation beam of m. formed by vrs. brand ahmsa stirrups brand ahmsa cm, north, of September, date:, foundation, plane of:, esc., scale:, graphic scale:, flat:, from:, vrs., its T. vrs., section m., fy, details esc., foundation beam, pedestal, vrs., its T. vrs. cm., section mts. approx., fy, cement plant esc., shoes, variable, plant, cut, pre-mixed concrete shoe cemex brand with a gravel cm. with dimensions of mts. armed with vrs. Both sides cover cm., concrete template poor thickness cm., pedestal of reinforcement with vrs. brand ahmsa stirrups vrs. cm. cemex brand ready-mix concrete with a, lp, b.trazo, telmex, General notes, veritas, alere flammam, construction vii, office building, the dimensions govern the drawing, field by the constructor., fc, the levels must be verified in, resistance concrete compression:, measurements in levels in meters, fy, resistance bending of steel, b.n. bench level, n.s. upper level of firm, n.t. p. project stroke level, n.t.n. level of natural terrain, n.j. garden level, b.t. tracing bank, level, volumetry, cut, north, of September, date:, stroke leveling, plane of:, esc., scale:, graphic scale:, flat:, from:, trace plant leveling esc., b level, n.t.n, access, ramp pend., n.j., n.t.p, n.t.elev., n.t.p, n.t.p., n.j., n.t.p, see detail, lp, n.j., n.t.p, n.j., cut, lp, n.t.p, n.t.n., ramp pend., n.t.p, n.t.n., cut, detail, telmex, b.trazo, filling, surplus, armed with stairs esc., n.z., n.p., wall contension, cut fence wall esc.
Raw text data extracted from CAD file:
| Language | Spanish |
| Drawing Type | Plan |
| Category | Construction Details & Systems |
| Additional Screenshots |
 |
| File Type | dwg |
| Materials | Concrete, Steel |
| Measurement Units | |
| Footprint Area | |
| Building Features | Parking, Garden / Park |
| Tags | autocad, base, building, commercial, construction, cuts, details, DWG, footings, FOUNDATION, foundations, fundament, levels, plan, specifications, stroke |
