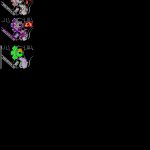
Anthropological Research Center DWG Block for AutoCAD
Anthropological Research center – Scientific shelters – Plants
Drawing labels, details, and other text information extracted from the CAD file (Translated from Spanish):
road to the high plateau peru – collpa, deposit of lithographic material, bone human remains deposit, ceramic material deposit, expansion section c, expansion section b, parking, patio, laundry, service bedroom, computer area, reading room, deposit , registration, shelves, expansion section, address, archaeological department, boardroom, reception, secretary, restaurant, kitchen, administration, study room, hall, stage, description, .sc, symbol, kwh, light meter, output for bracket, bell, distribution board, recessed network in ceiling or wall, conduit for floor or wall tv. cable, busway by floor or wall telephone, network embedded in floor or wall, telephone interconnection box, telephone outlet, bell pushbutton, recessed network intercom floor and bell, earth well, legend, grounding hole, ground sifted, and compacted, of thor-gel, connector, copper rod, to the tg, sanitary installations, goes to the sewer network, comes from home water network, rises tub. of ventilation, bronze threaded register, threaded register box, sump, description, gate valve, pvc pipe – cold water, c-pvc hot water pipe, water meter, stopcock, ventilation pipe, pvc drain pipe, water tap, drain point, water point
Raw text data extracted from CAD file:
| Language | Spanish |
| Drawing Type | Block |
| Category | Cultural Centers & Museums |
| Additional Screenshots |
 |
| File Type | dwg |
| Materials | Other |
| Measurement Units | Metric |
| Footprint Area | |
| Building Features | Garden / Park, Deck / Patio, Parking |
| Tags | autocad, block, center, CONVENTION CENTER, cultural center, DWG, museum, plants, research |
