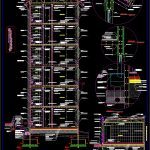
Apartment Building Details – Seven Floors DWG Detail for AutoCAD
Apartment Building Details – Seven Floors – Surface Drainage
Drawing labels, details, and other text information extracted from the CAD file (Translated from Spanish):
bathroom, overweight lightweight mortar, bekron adhesive, white marshall washbasin, predosed solid concrete structural block, sheet-based expansion joint, autoclaved cell., laminated slab, termination, sipa organic texture, cortagotera, reinforced concrete wall, according to calaculo, rh, gas, ducts, electrics, garbage, embankment, wall ha, plastered, sand bed, geotextile membrane, slope development, compacted terrain irrigated, drainage of rainwater according to calculation, natural terrain, galvanized rectangular steel grid with, angle frame bent galvanized steel, with decanter chamber inserts, stabilized and terra comp. mechanically, bed of sand gruesatipo bío-bío, or similar technical, laundry, by cut h – h, improvement of land, according to structural calculation, according to calculation, concrete foundation, sobrecimiento of reinforced concrete, emplantillado of poor concrete, natural terrain, chain has according to calculation, by cutting service module, beam has according calculation, zinc-alumina coronation lining, retaining wall according to calculation, rainwater drainage according to, paving project, fibrocement shed, wood texture siding, pre-painted, network , vent, gases, dining, living, kitchen, loggia, terrace, map, layers, magenta, white, blue, green, cyan, red, yellow, color, black
Raw text data extracted from CAD file:
| Language | Spanish |
| Drawing Type | Detail |
| Category | Construction Details & Systems |
| Additional Screenshots |
 |
| File Type | dwg |
| Materials | Concrete, Glass, Steel, Wood, Other |
| Measurement Units | Metric |
| Footprint Area | |
| Building Features | |
| Tags | apartment, autocad, building, construction details section, cut construction details, DETAIL, details, drainage, DWG, floors, surface |
