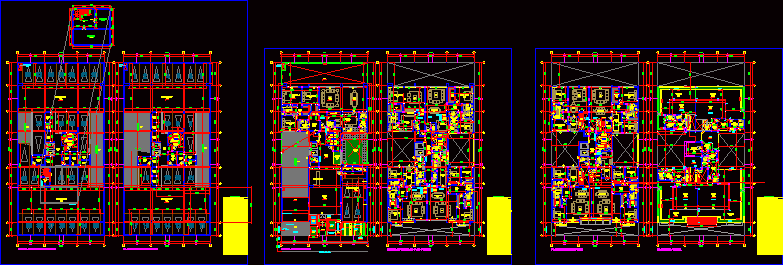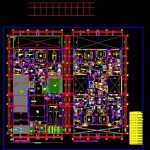
Apartment Building DWG Full Project for AutoCAD
PROJECT APARTMENT BUILDING
Drawing labels, details, and other text information extracted from the CAD file (Translated from Spanish):
first basement plant, first floor plant, typical plant, hall, living room, dinning room, bedroom, kitchen, visit bathroom, living room, bedroom, bath, kitchen, lav, living room, bedroom, hall, lav, parking lots, kitchen, bedroom, bath, hall, bedroom, cto. service, lav, bath, bedroom, bedroom, bath, Familia, room, lav, yard, Deposit, garden, bedroom, yard, reception, pantry, bath, living room, living room, bath, bedroom, Dept., seventh floor, living room, dinning room, bedroom, kitchen, living room, bedroom, hall, kitchen, bedroom, bath, hall, bedroom, bath, living room, living room, dinning room, bedroom, Dept., dinning room, bath, bedroom, dinning room, visit bathroom, dinning room, kitchen, visit bathroom, bath, bath, bath, dinning room, bath, bath, roof plant, bath, garbage room, second basement plant, parking lot, cto. service, to be, terrace, yard, cto. service, bath, cto. service, yard, terrace, cto. service, bath, to be, bath, yard, bath, cto. service, cto. of machines, to be, yard, to be, grass block, water mirror, vehicular income, municipal retirement, pipeline projection for smoke extraction, fume extraction duct, pump room in, projection cistern domestic use in, hall, lift door projection, sliding door, ceiling, cat ladder goes up cto. of machines, hall, terrace, planter, garden, planter, projection cistern use against fire in, bath, sidewalk, berm, municipal retirement, ceiling, terrace, Dept., Dept., Dept., Dept., acacias street, width, ledge, height, vain, observe, vain box, swing door, bath, ventilated foyer, maintenance hall, pedestrian access, Main income, Vehicle access, Slope ramp, Vehicle access, Slope ramp, Vehicle access, Slope ramp, Vehicle access, Slope ramp, Vehicle access, Slope ramp, cto. service, dinning room, grass block, pedestrian access, traces of peydra laja, dry garden, D.E.P., ventilation duct with mechanical extraction, projection of the second floor, location of electric meters, projection of the second floor, vehicular income, width, ledge, height, vain, observe, vain box, swing door, width, ledge, height, vain, observe, vain box, swing door, kitchen, separation of blued glass, planter, stretcher, ventilation duct with mechanical extraction, vol., water domestic consumption, projection cistern, vol., water against fire, tank, n.p.t, Bombs room, cat-like ladder, pump room access, wall for telecommunications
Raw text data extracted from CAD file:
| Language | Spanish |
| Drawing Type | Full Project |
| Category | Misc Plans & Projects |
| Additional Screenshots |
 |
| File Type | dwg |
| Materials | Glass |
| Measurement Units | |
| Footprint Area | |
| Building Features | Deck / Patio, Parking, Garden / Park |
| Tags | apartment, apartments, assorted, autocad, building, DWG, full, Project |
