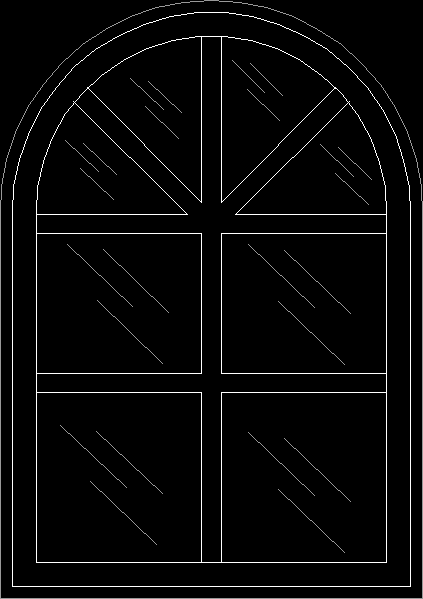ADVERTISEMENT

ADVERTISEMENT
Arch-Type Window 2 Sheets Of 100×160 Cm DWG Elevation for AutoCAD
elevation window, type bow, two wings, webbed frame and glass.
| Language | English |
| Drawing Type | Elevation |
| Category | Doors & Windows |
| Additional Screenshots |
 |
| File Type | dwg |
| Materials | Glass |
| Measurement Units | Metric |
| Footprint Area | |
| Building Features | |
| Tags | autocad, bow, cm, DWG, elevation, frame, glass, sheets, swing, type, window, wings |
ADVERTISEMENT
