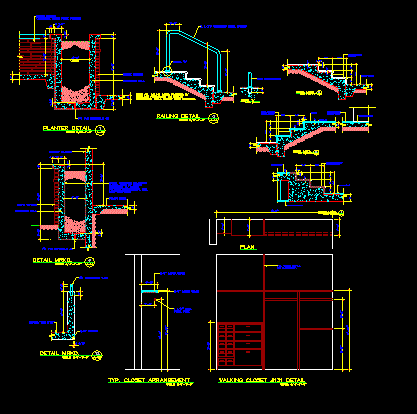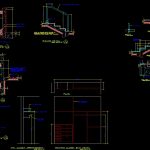
Architectural Details Stairs DWG Detail for AutoCAD
ARCHITECTURAL DETAILS FOR RESIDENTIAL STAIRS
Drawing labels, details, and other text information extracted from the CAD file:
puerto rico, mr. mrs. rafael jimenez residence, no. urb. el monte, construction drawings, revisions, no., date, title, rja p.s.c., job no., file name, date, checked, drawn, munoz rivera avenue, hato rey tower, suite, san p.r., walking closet detail, typ. closet arrangement, scale:, imbuia wood, steel tube, galv., imbuia wood, scale:, be mahogany., wood shall, varies, veneer., uncourse ledge rock pattern, proofing membrane, bt color, limestone. by pacific, polymer international inc., venner, wall, pvc schedule, stone by, multipisos, terrazo, detail mrkd., scale:, railing detail, scale:, stainless steel railing, note: all railing parts provided by, stainless fabrication or similar., contractor shall submit shop drawings., stainless steel railing, pvc schedule, wall, venner, detail mrkd., scale:, planter detail, scale:, marble thick, carolina caribe by, marmoles de p.r., imbuia saddle, carolina caribe by, marmoles de p.r., marble thick, scale:, detail mrkd., scale:, detail mrkd., marble, wood thread, australian sarran, galvanized tube, gutter, tile, scale:, detail mrkd., lath plaster, foyer level, plaster, plan, detail, scale:
Raw text data extracted from CAD file:
| Language | English |
| Drawing Type | Detail |
| Category | Stairways |
| Additional Screenshots |
 |
| File Type | dwg |
| Materials | Concrete, Steel, Wood |
| Measurement Units | |
| Footprint Area | |
| Building Features | Deck / Patio, Car Parking Lot |
| Tags | architectural, autocad, degrau, DETAIL, details, DWG, échelle, escada, escalier, étape, ladder, leiter, residential, staircase, stairs, stairway, step, stufen, treppe, treppen |
