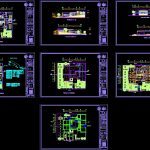
Architectural Office DWG Plan for AutoCAD
Architectural Firm – Architectural Floor (level) – Ground set – 3 facades – 1 cut – Sanitary installation – Hydraulic installation – Electrical Installation – Structural Plan (basic criteria)
Drawing labels, details, and other text information extracted from the CAD file (Translated from Spanish):
arq, Institute of basic science engineering., localization map:, Location:, symbology:, n.p.t., goes up, low, niv finished floor, draft:, architectural office., Total built area:, Total area of green area:, number of drawers:, drawing:, revised:, scale:, dimension:, meters, date:, key:, Street, av., Street, between streets no. av. in the real colony of medinas. pachuca de soto, Institute of basic science engineering., localization map:, Location:, symbology:, n.p.t., goes up, low, niv finished floor, draft:, architectural office., Total built area:, number of drawers:, drawing:, revised:, scale:, dimension:, meters, date:, key:, Street, av., Street, between streets no. av. in the real colony of medinas. pachuca de soto, Institute of basic science engineering., localization map:, Location:, symbology:, n.p.t., goes up, low, niv finished floor, draft:, architectural office., Total built area:, drawing:, revised:, scale:, dimension:, meters, date:, key:, Street, av., Street, between streets no. av. in the real colony of medinas. pachuca de soto, Institute of basic science engineering., localization map:, Location:, symbology:, n.p.t., goes up, low, niv finished floor, draft:, architectural office., drawing:, revised:, scale:, dimension:, meters, date:, key:, Street, av., Street, between streets no. av. in the real colony of medinas. pachuca de soto, Institute of basic science engineering., localization map:, Location:, symbology:, n.p.t., goes up, low, niv finished floor, draft:, architectural office., drawing:, revised:, scale:, dimension:, meters, date:, lic. in architecture, key:, Street, av., Street, between streets no. av. in the real colony of medinas. pachuca de soto, n.p.t., Standby, projection board room, Administration offices, construction workshop, cellar, private bathroom, Rest, molding workshop, design workshop drawing, service yard., private parking, public parking, public bathroom, av., adjoining, n.p.t., Street, n.p.t., n.p.t., window projection, n.p.t., n.p.t., Street, b.c.a.f., b.a.p., n.p.r., b.a.p., b.a.p., b.a.p., b.a.p., s.c.a.f., n.p.r., window projection, pend. from, n.b.t., n.p.t., n.p.r., home shot, municipal drainage, tank, liters, pend. from, n.p.t., Standby, projection board room, Administration offices, construction workshop, cellar, private bathroom, Rest, molding workshop, design workshop drawing, service yard., private parking, public parking, public bathroom, av., adjoining, n.p.t., Street, n.p.t., n.p.t., window projection, n.p.t., n.p.t., Street, window projection, pend. from, n.b.t., n.p.t., pend. from, home shot, b.a.f., network of, tank, liters, long:, width:, prof:, tinaco, cap: liters, brand: rotoplas, diameter:, height:, pump for, :, b.a.f., w.c., sink, water mirror, sink, w.c., watering can, sink, nose wrench, w.c., hydraulic isometric, section, furniture unit, partial, accumulated, spending, speed, diameter mm, furniture unit, sink, w.c, watering can, sink, nose wrench, water mirror, hydraulic symbology, b.c.a.f., low column of cold water, b.c.a.f., climbs column of cold water, cold water pipe, elbow of, gate valve, nose wrench, plug, float, measurer, pump for, tinaco, hydraulic specifications, the diameters of the pipe are indicated in millimeters., The cold water pipe will be made of copper pipe., copper type m will be used., the pipe that passes through a wall a height of cm above the n.p.t., the pipe that passes through structural elements was previously choked from the concrete., the air chambers will exceed cm of the exit line of each piece of furniture., the pipes will always be used for the entire lengths, only joints will be allowed in those cases in which the pipe length exceeds the commercial dimension., cold water pipe per floor, sanitary symbology, b.a.n., descent of black waters., b.a.p., lowering of rainwater., registration floor level, tube of p.v.c., sanitary specifications, the pipe of p.v.c. will have a minimum slope of, maximum distance of records m., all connections will be of, the diameters of the pipe will be indicated in inches., the pipe that passes through the structural elements will drown before casting the concrete., furniture diameters, sink, w.c, watering can, sink, b.a.p. b.a.n., n.p.r., sanitary registry with strainer, Pv.c. piping will be used. of diameter specified in the project., Total area of green area:, number of drawers:, n.p.t., service yard., private parking, public parking, av., adjoining, n.p.t., Street, n.p.t., n.p.t., n.p.t., Street, n.p.t., b.c.a.f., n.p.t., b.a.p., b.a.p., b.a.p., b.a.p., n.p.t., b.a.p., n.p.t., s.c.a.f., n.p.t., b.c.a.f., b.a.p., n.p
Raw text data extracted from CAD file:
| Language | Spanish |
| Drawing Type | Plan |
| Category | Misc Plans & Projects |
| Additional Screenshots |
 |
| File Type | dwg |
| Materials | Concrete |
| Measurement Units | |
| Footprint Area | |
| Building Features | Deck / Patio, Parking, Garden / Park |
| Tags | architectural, assorted, autocad, Cut, DWG, facades, firm, floor, ground, Level, office, plan, Sanitary, set |
