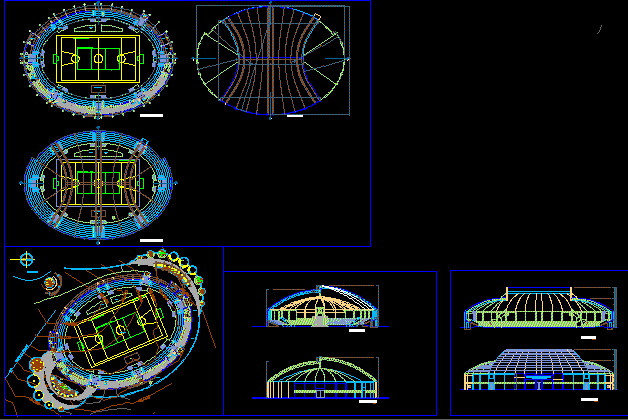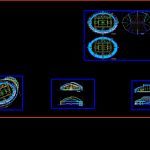ADVERTISEMENT

ADVERTISEMENT
Architecture Coliseum DWG Block for AutoCAD
Architecture plane and gazebo
Drawing labels, details, and other text information extracted from the CAD file (Translated from Spanish):
reservoir, adduction pipe, rest, corridor, ss.hh., tactics, showers, substitutes, zone – central table, deposit, ss.hh. ladies, administration, ticket office, dep de limp., ss.hh. men, topic, viewpoint, offices, sub station, office, coishco closed coliseum, district municipality of coishco, sports slab, court a – a, court b – b, second floor, first floor, coverage
Raw text data extracted from CAD file:
| Language | Spanish |
| Drawing Type | Block |
| Category | Entertainment, Leisure & Sports |
| Additional Screenshots |
 |
| File Type | dwg |
| Materials | Other |
| Measurement Units | Metric |
| Footprint Area | |
| Building Features | |
| Tags | architecture, autocad, block, coliseum, DWG, gazebo, plane, projet de centre de sports, sports center, sports center project, sportzentrum projekt |
ADVERTISEMENT
