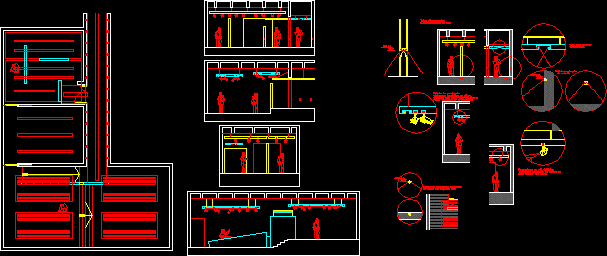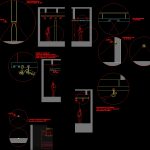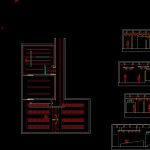ADVERTISEMENT

ADVERTISEMENT
Art Gallery DWG Detail for AutoCAD
Art Gallery – Details – Lamps
Drawing labels, details, and other text information extracted from the CAD file (Translated from Spanish):
had fluorescent, throat, floor swimsuits, mortise, fluorescent tubes, detail of panels, height adjustable ceiling, throat with fluorescent tubes and, projectors in three-phase rail, to place the rails, floodlight indicator lights, floor with lamps led
Raw text data extracted from CAD file:
| Language | Spanish |
| Drawing Type | Detail |
| Category | Cultural Centers & Museums |
| Additional Screenshots |
  |
| File Type | dwg |
| Materials | Other |
| Measurement Units | Metric |
| Footprint Area | |
| Building Features | |
| Tags | art, autocad, CONVENTION CENTER, cultural center, DETAIL, details, DWG, gallery, lamps, museum |
ADVERTISEMENT

