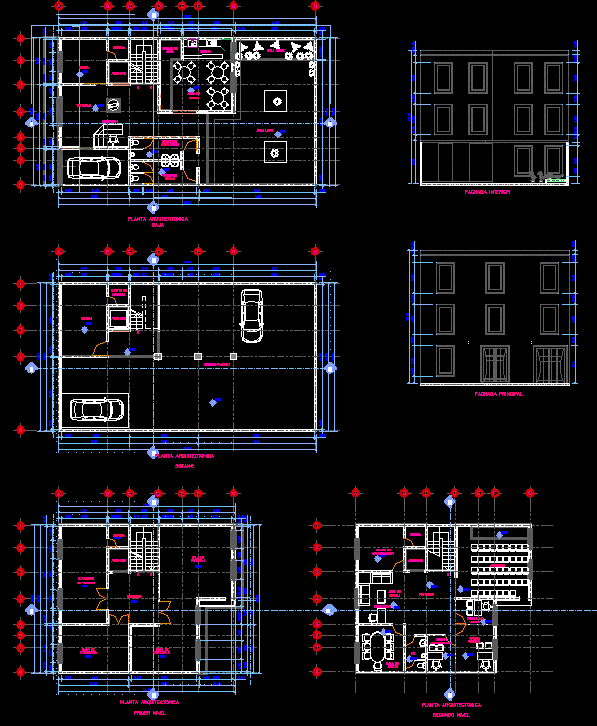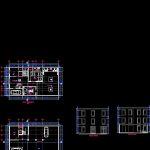ADVERTISEMENT

ADVERTISEMENT
Art Gallery DWG Elevation for AutoCAD
Floor plants and elevations
Drawing labels, details, and other text information extracted from the CAD file (Translated from Spanish):
sanitary ladies, cellar, shop, sanitary gentlemen, water mirror, kitchen, green area, elevator, free area, reception, lobby, tables area, low architectural floor, interior facade, main facade, machine room, parking, architectural floor basement, photography room, textile exhibition, first level architectural floor, secretariat, meeting room, auditorium, waiting area, general office, sales office, maintenance workshop, office administration, second level architectural floor
Raw text data extracted from CAD file:
| Language | Spanish |
| Drawing Type | Elevation |
| Category | Cultural Centers & Museums |
| Additional Screenshots |
 |
| File Type | dwg |
| Materials | Other |
| Measurement Units | Metric |
| Footprint Area | |
| Building Features | Garden / Park, Elevator, Parking |
| Tags | art, autocad, CONVENTION CENTER, cultural center, DWG, elevation, elevations, floor, gallery, museum, plants |
ADVERTISEMENT
