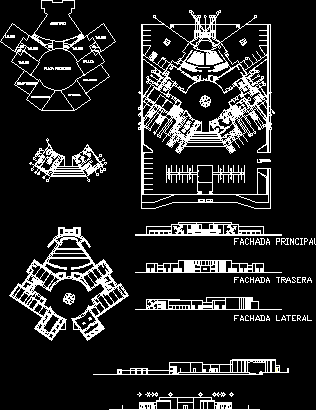ADVERTISEMENT

ADVERTISEMENT
Art’s School DWG Section for AutoCAD
The school of art has : architectonic plant, three elevations and 2 sections
Drawing labels, details, and other text information extracted from the CAD file (Translated from Spanish):
desk chair, auditorium, cafeteria, administration, theoretical classrooms, workshop, poliforum plaza, library, hall, w.c., exhibitions, main facade, rear facade, side facade
Raw text data extracted from CAD file:
| Language | Spanish |
| Drawing Type | Section |
| Category | Schools |
| Additional Screenshots |
 |
| File Type | dwg |
| Materials | Other |
| Measurement Units | Metric |
| Footprint Area | |
| Building Features | |
| Tags | architectonic, art, autocad, College, DWG, elevations, library, plant, school, section, sections, university |
ADVERTISEMENT
