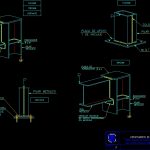ADVERTISEMENT

ADVERTISEMENT
Assemblages – Welds – Steel Structure DWG Block for AutoCAD
assemblages – Welds – Steel Structure
Drawing labels, details, and other text information extracted from the CAD file (Translated from Spanish):
hominem, cupio, et agr, angular, in assembly, of provisional support, beam, metal, pillar, stiffener, metal, plate, termination, anchor, support plate, welding, metal pillar, metal pillar, mortar, leveling, space for, anchor, support plate, course: analysis of machinery mechanisms, plane no., agricultural mechanization department, date, Theme: welded joints subjected to different loads, esc:, note:, angular, in assembly, of provisional support, beam, metal, pillar, stiffener, metal, plate, termination, flexion, torsion, cutting, torsion
Raw text data extracted from CAD file:
| Language | Spanish |
| Drawing Type | Block |
| Category | Construction Details & Systems |
| Additional Screenshots |
 |
| File Type | dwg |
| Materials | Steel |
| Measurement Units | |
| Footprint Area | |
| Building Features | |
| Tags | autocad, block, DWG, stahlrahmen, stahlträger, steel, steel beam, steel frame, structure, structure en acier |
ADVERTISEMENT
