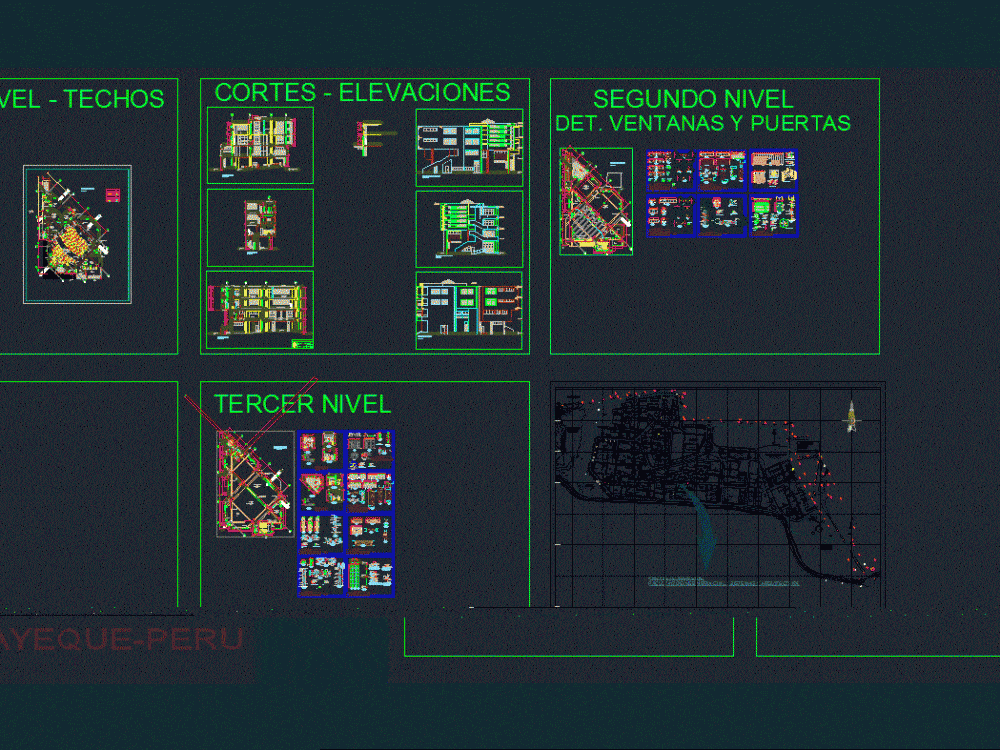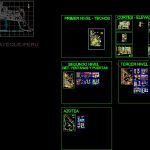
Audience Development Function DWG Detail for AutoCAD
Audience development function . Plants – Cortes – Views – Details
Drawing labels, details, and other text information extracted from the CAD file (Translated from Spanish):
post, vda, esq, box, group, generator, barracks, future building, computer, media center, road, above concrete milestone, tap, kiosk, kiosk, cafeteria, east portal, nursery, laboratories proc.unit., physics and math, estac., ramp, elevated tank, garden, green area, green area, fac. engineering, civil, systems and architecture, reading area, ficsa, laboratory, civil engineering, faculty, architecture, auditorium, pavilion, classrooms, law, platform, square, know, office, staff, chapel, medicine, sale, association, pensioners, laboratory of biology, and microbiology, phytopathology, fac. biology, bioterium, lab. entomology, lab., entom., nursing, person., form, administration, lab. seeds, library, laboratory, adminst. facea, pavilion of classrooms, faceac, pavilion classrooms, fachse classrooms, school, secondary, administrative, fachse, classrooms, field, volleyball, band, concert, works, cafeteria, room, machines, pilot plant, science laboratory , basic medical, human medicine, facult., med. vet., medic. human, conference, terrain, apvtnd, barracks, chemistry and indust. alimentary, faculty of engineering, faculty of sciences, physics and mathematics, fiqia, biological sciences, greenhouse, center feder. fiz, animal husbandry, kiosk, production plant, faculty of agronomy, physical laboratory, mathematics, fac. ing., agricultural, hydraulic, square, flags, rectorado and vice-rectorate, central library, university welfare, projection, warehouse, local sindic., workers, non-teachers, gym, sports platform, university coliseum, warehouse, deposit, workshop, maestranza, office, workshop, mechanics, production center, and services, electromechanical, fime unprg, parking, max health, milestone, water mirror, area, recreation, cockpit, veterinary, oval, income, main, path , patio, shed, cistern, reservoir, tubular well, pumphouse, proposal, area fac. c.biological, med.veterinaria, projected, administrative building, auditorium-faculty, faculty, concrete plaque, see det. door, block a, block b, unemployed and, retired, alumni, local office area works, asig.area, documentary processing unprg, without res. asig. area, group booth, epg, multired, teller, booth telematica network, proy. auditorium unprg, generator, hydraulic, structures, irrigation, channels, dams, bypass, desarenador, vehicular entry, and pedestrian, return channel, existing, to be built, starting point, hydraulic park project, in cession of temporary use, area to be assigned, multipurpose field, auditorium, main entrance, ramp, emergency, exit, ss.hh., dep., beam projection, curtain, anteroom, ss.hh, locks, ceramics celima nordica series, photocopying, room technical, printing, production, center, stage, expansion board, entry, speakers, plate – ladder, proy. staircase, see det aa, attention bar, ticket office, ramp, legend, first level, second level, third level, fourth level, staircase, total, cut b – b, note: verify, dimensions of, on site, window openings , pivoting blade, fixed blade, glass to ceiling or wall, pivoting and base of rotation to roof, pivot with secure positions, brick wall, brick, cut aa, interior, exterior, beam, gray color, cut bb, type, code, characteristics and description, alfeizar, quantity, materials, height, width, window, box vain, carpentry aluminum – glass, sliding sheet, sliding system, bottom window, silicone, profile with plush, plush, wooden cue , acces. fixation, latch to the glass, union of two crystals to wall, union of three crystals, pivoting and fixed glass, cut cc, dd cut, wall of, black aluminum profile, ocean model, concrete joist, door spans, channel detail , concrete, canal-guide, upper part, lower part, concrete floor, squeegee, section, folding, parrot beak veneer, forte marking, painting:, zinc chromate base, matt finish, doors, plywood, wood joiner, protector folding iron, metal joinery, black steel protector, door opening, cantilever projection, ss.hm, exhibitions, acrylic slate, ss.hh, lead to outer wall, side beam face, environment, ceramic veneer, metal grating type accordion, det. windows and doors, bookstore, hall, west elevation, north elevation, reading, south elevation, glass block, superboard partition, overlay lock, aluminized, hinge turn detail, bolt location, welded to iron, detail hinge, aluminized nasturtium, overlap lock, split cylinder, handle, box and socket, painted steel, security bolt, nasturtium, hinge, glass, cap, cedar frame, cedar wood, natural color, finished, floor level, aa cut, bronze squeegee, cut a – a, with polycarbon cover
Raw text data extracted from CAD file:
| Language | Spanish |
| Drawing Type | Detail |
| Category | Entertainment, Leisure & Sports |
| Additional Screenshots |
 |
| File Type | dwg |
| Materials | Aluminum, Concrete, Glass, Steel, Wood, Other |
| Measurement Units | Metric |
| Footprint Area | |
| Building Features | Garden / Park, Deck / Patio, Parking |
| Tags | audience, Auditorium, autocad, cinema, cortes, DETAIL, details, development, DWG, function, plants, Theater, theatre, views |
