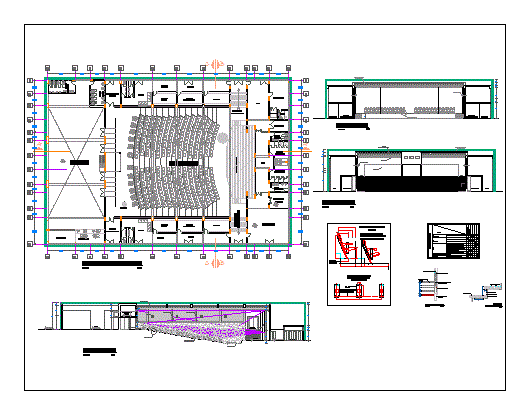
Audience DWG Detail for AutoCAD
Plants; cuts and details
Drawing labels, details, and other text information extracted from the CAD file (Translated from Spanish):
foyer, stage, hall, exit, emergency, wardrobe, men, ladies, sshh, warehouse, closet, dressing room, room, props, rehearsal, room, translations, press, be, control lights, and sound, candy shop, auditorium , ticket office, auditorium floor, scale:, loft, ceiling, wooden frame, fabric, speaker, ecran, with carpet, covering, see detail placement, seats, socalo, section aa, reference line of the front, line of reference, structure for satin heat, omega profile, installation of seats, section bb, catwalk, carpet tapizon, high traffic, carpet, carpet, satin, income, section cc, table finishes, environment, finish, a ceiling, b walls, c floors, d zocalos and contazocalos, e painting, distribution hall, income room, projection room, escape, tubular metal profile, detail handrails, circular cross section, prefabricated accessory, oak plank, outer coating rior, non-slip material, interior coating, stair step
Raw text data extracted from CAD file:
| Language | Spanish |
| Drawing Type | Detail |
| Category | Entertainment, Leisure & Sports |
| Additional Screenshots | |
| File Type | dwg |
| Materials | Wood, Other |
| Measurement Units | Metric |
| Footprint Area | |
| Building Features | |
| Tags | audience, Auditorium, autocad, cinema, cuts, DETAIL, details, DWG, plants, Theater, theatre |
