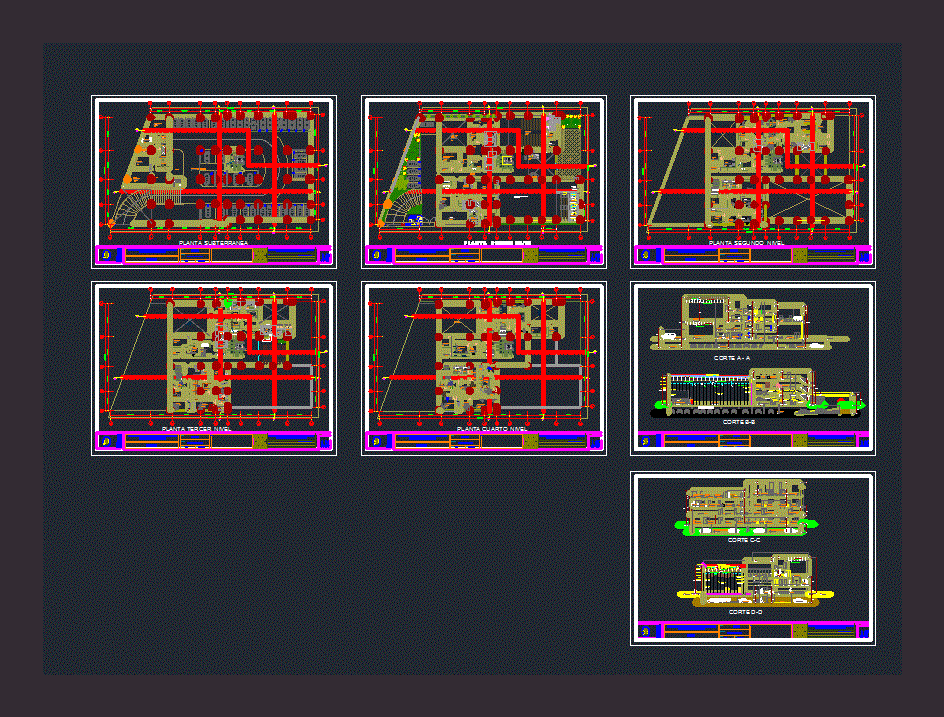
Audiovisual Production Center For Chiclayo DWG Full Project for AutoCAD
The Audiovisual Production Centre has 5 production set, one public, a film set and a radio; a set of small production and other medium; and a set of noticias.El project presents an underground parking and general services, area of ??complementary services such as cafeteria and projection room; And the administrative area.
Drawing labels, details, and other text information extracted from the CAD file (Translated from Spanish):
cabin, White, Calisma Masai, alfonso de rojas, of. screenwriter, video library, fourth level plant, control system, medium recording area set, of. audiovisual designer, area of study controls, equipment stock, scenography dep, editing room, technical control of cameras, iliuminacion control, production control, video audio control, hall, service stairs, production operation management, of. of general production, of. of coord. production, news coordination, wardrobe dep, ceramic floor, ceramic floor, ceramic floor, ceramic floor, ceramic floor, ceramic floor, ceramic floor, ceramic floor, ceramic floor, ceramic floor, ceramic floor, course, chair, vertical workshop viii, of audiovisual production, unprg lambayeque, flat, scale, date, Location, of civil engineering systems architecture, architecture professional, Sheet No., plants, student:, video library, edition island, production office, set journalism recording area, of. of coord. news, of. of coord. opinion programs, of. of sports coord, coord office of information, control room, of. multiple, White, ss.hh var, ss.hh muj, ceramic floor, ceramic floor, ceramic floor, ceramic floor, ceramic floor, ceramic floor, ceramic floor, ceramic floor, of. of coord. of equipment renewal, ceramic floor, of. of creatives, of. of filmmakers, of. from producer, ceramic floor, course, chair, vertical workshop viii, of audiovisual production, unprg lambayeque, flat, scale, date, Location, of civil engineering systems architecture, architecture professional, Sheet No., cuts, student:, parking lot, non-slip floor, parking lot, non-slip floor, makeup, ceramic floor, backestage, ceramic floor, utileria, ceramic floor, passage, ceramic floor, ss.hh muj, ss.hh disc., ss.hh var., I dressed. ss.hh. var., ceramic floor, I dressed. ss.hh. muj, ceramic floor, utility room, ceramic floor, control room, ceramic floor, equipment stock, ceramic floor, passage, ceramic floor, video library, ceramic floor, digital editing room, ceramic floor, ofc. of screenwriter, ceramic floor, ss.hh muj., ss.hh var., ofc. from the producer, ceramic floor, ofc. production, ceramic floor, utileria, ceramic floor, I dressed. ss.hh. var., ceramic floor, I dressed. ss.hh. muj, ceramic floor, boardroom, ceramic floor, passage, ceramic floor, passage, ceramic floor, news coordination, ceramic floor, of. screenwriter, ceramic floor, D.E.P. dress up, ceramic floor, ss.hh muj, editing room, ceramic floor, cut, emision management, ceramic floor, control office, ceramic floor, ss.hh muj, ceramic floor, White, ceramic floor, ss.hh males, ceramic floor, ss.hh women, ceramic floor, D.E.P. Scene, ceramic floor, floor cer., ss.hh var, floor cer., small recording studio, course, chair, vertical workshop viii, of audiovisual production, unprg lambayeque, flat, scale, date, Location, of civil engineering systems architecture, architecture professional, Sheet No., cuts, student:, parking lot, makeup, ss.hh women’s locker room, audience, stage, wait, press reception, radio control booth, hall, passage, screenwriter’s office, passage, vestment department, air conditioner, parking subt., parking subt., p
Raw text data extracted from CAD file:
| Language | Spanish |
| Drawing Type | Full Project |
| Category | Misc Plans & Projects |
| Additional Screenshots |
 |
| File Type | dwg |
| Materials | Other |
| Measurement Units | |
| Footprint Area | |
| Building Features | Parking, Garden / Park |
| Tags | assorted, autocad, center, centre, chiclayo, DWG, film, full, production, Project, PUBLIC, radio, set |
