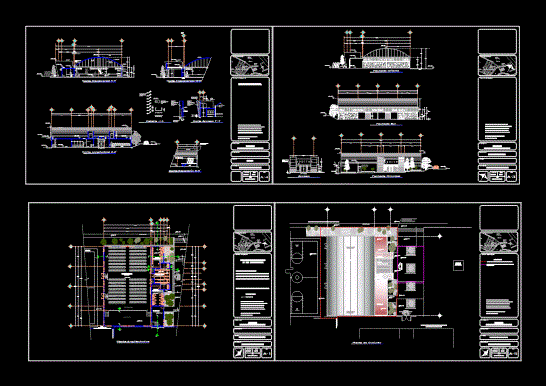
Auditorio Cortes DWG Block for AutoCAD
Plantas – fachadas
Drawing labels, details, and other text information extracted from the CAD file (Translated from Spanish):
bucket for water tanks, planter, stage, water tanks, women’s bathroom, vestibule, men’s bathroom, roof, cellar, street, arcotecho sheet, screen, sheet arcotecho, arcotecho channel, arcotecho sheet wall, polycarbonate, washbasin bar, roof, Improved material filling, npt finished floor level n.b.t. bench level completed n.m.t. finished wall level n.l.t. finished slab level n.t.p. level of parapet finished the dimensions govern the indicated scale drawing, plateau with washbasins, u b i c a c i o n :, p r o and e c t o:, n o t a g e n a l e s, audience esc. prim. vicente guerrero, p r o and e c t o :, project direction, date :, key :, meters, dimensions :, scale :, p l a n o :, cuts, c r o q u i s d o l a c a l i z a c i o n :, ejido, warrior, vicente, agrarian, fracc. server, av. general plutarco elias streets, dag, rectory, circyc, station, type luver canceleria, guard, separation of structure with access module, false plafon, slab, inclined wall projection, wire anchor, auditorium, chilpancingo, gro., east facade, south facade, main facade, access, stage, auditorium, auditorium access, property limit, sidewalk, circulation, disabled, distribution of chairs, projection slab, projection of beams, emergency exit, court, separation of the wall of esc. prim. vicente gro., unique architectural plant, up, architectural floor, low, symbology low level, access, street prof. javier mendez aponte, access esc. prim. vicente guerrero, existing elevated tank, building esc. prim. fed. gral. vicente warrior, existing planter, polycarbonate sheet, assembly plant, perimeter boundary of land for auditorium, assembly plant
Raw text data extracted from CAD file:
| Language | Spanish |
| Drawing Type | Block |
| Category | Entertainment, Leisure & Sports |
| Additional Screenshots |
  |
| File Type | dwg |
| Materials | Other |
| Measurement Units | Metric |
| Footprint Area | |
| Building Features | A/C |
| Tags | Auditorium, autocad, block, cinema, cortes, DWG, fachadas, plantas, Theater, theatre |
